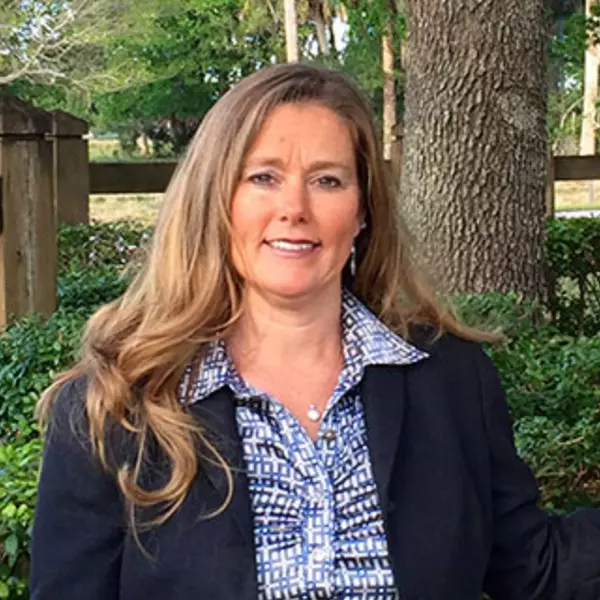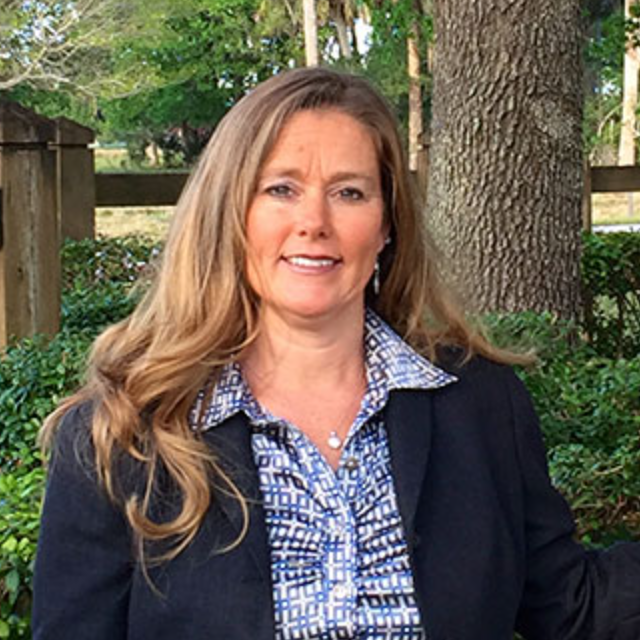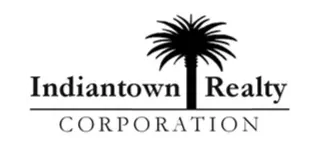Bought with Marina Henry-Arpe • Douglas Elliman
$575,000
$599,000
4.0%For more information regarding the value of a property, please contact us for a free consultation.
4 Beds
2 Baths
2,104 SqFt
SOLD DATE : 10/20/2025
Key Details
Sold Price $575,000
Property Type Single Family Home
Sub Type Detached
Listing Status Sold
Purchase Type For Sale
Square Footage 2,104 sqft
Price per Sqft $273
Subdivision Southwood Pud
MLS Listing ID M20049736
Sold Date 10/20/25
Style Ranch
Bedrooms 4
Full Baths 2
Construction Status Resale
HOA Fees $55
Year Built 1998
Annual Tax Amount $3,674
Tax Year 2024
Lot Size 0.334 Acres
Acres 0.334
Property Sub-Type Detached
Property Description
Beautiful 4 bedroom, 2 full bаth, POURΕD CONCRΕTE home in SOUTHWΟOD. RΟOF 2022, A/C 2024. PARTIAL IMPACT GLASS WINDOWS AND PANELS for storm protection. Wonderful layout, open concept living with volume ceilings. Grand Living Room/Dining Room space. Easily entertain in the light & bright updated eat-in Kitchen with granite counter tops & white cabinetry. Split floor plan includes 3 other freshly painted cozy bedrooms. Spacious Main Bedroom has views to the private back yard preserve. Large main Bath has dual sinks & separate tub & shower. The 2nd full bath has combo tub & shower. Generous Family Room overlooks the vast green space in the back yard. Relax on the screened in patio. Laundry room space has a substantial pantry closet & a wash tub. Room for a pool. Mature Carrie mango & Russell avocado trees produce delish fruits. LOW HOA, short ride to the beaches. Close to restaurants, shops, markets, doctors & Interstate. Trucks & motorcycles allowed. Family & pet friendly neighborhood.
Location
State FL
County Martin
Community Basketball Court, Non- Gated, Playground, Park, Pickleball, Tennis Court(S)
Area 7-Stuart S Of Indian St
Direction Kanner Hwy to Southwood Trail. Proceed to 582 SE Southwood Trail on the right.
Interior
Interior Features Breakfast Area, Bathtub, Cathedral Ceiling(s), Eat-in Kitchen, Garden Tub/ Roman Tub, Living/ Dining Room, Pantry, Split Bedrooms, Separate Shower
Heating Central, Electric
Cooling Central Air, Electric
Flooring Carpet, Tile
Furnishings Unfurnished
Fireplace No
Window Features Impact Glass
Appliance Some Electric Appliances, Dryer, Dishwasher, Electric Range, Microwave, Refrigerator, Water Heater, Washer
Laundry Laundry Tub
Exterior
Exterior Feature Fruit Trees, Sprinkler/ Irrigation, Patio, Storm/ Security Shutters
Parking Features Attached, Driveway, Garage
Community Features Basketball Court, Non- Gated, Playground, Park, Pickleball, Tennis Court(s)
Utilities Available Sewer Connected, Water Connected
View Y/N Yes
Water Access Desc Public
View Garden, Preserve
Roof Type Composition, Shingle
Porch Covered, Patio, Screened
Total Parking Spaces 2
Private Pool No
Building
Story 1
Entry Level One
Sewer Public Sewer
Water Public
Architectural Style Ranch
Level or Stories One
Construction Status Resale
Schools
Elementary Schools Pinewood
Middle Schools Dr. David L. Anderson
High Schools Martin County
Others
Pets Allowed Yes
HOA Fee Include Association Management,Common Areas
Senior Community No
Tax ID 553841461000007904
Ownership Fee Simple
Acceptable Financing Cash, Conventional
Listing Terms Cash, Conventional
Financing VA
Pets Allowed Yes
Read Less Info
Want to know what your home might be worth? Contact us for a FREE valuation!

Our team is ready to help you sell your home for the highest possible price ASAP
GET MORE INFORMATION

Agent | License ID: 3295190
16654 SW Warfield Blvd, Indiantown, Florida, 34956, United States






