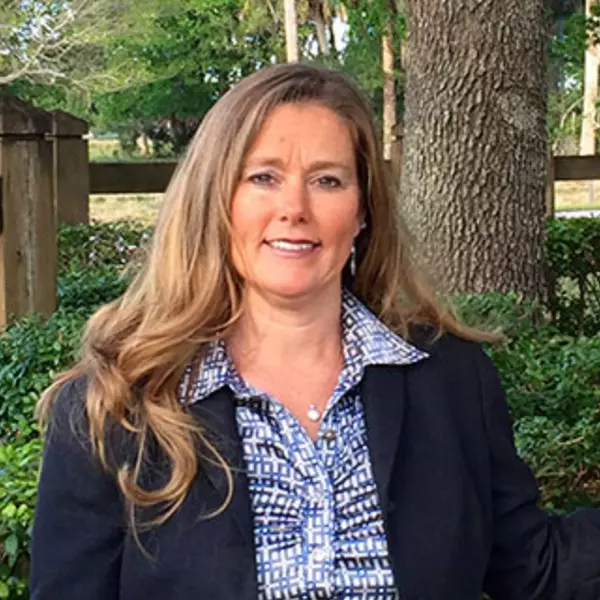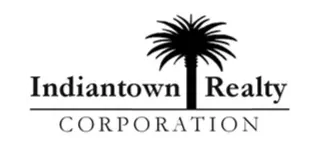Bought with Ceren Thurston • Sutter & Nugent LLC
$885,000
$920,000
3.8%For more information regarding the value of a property, please contact us for a free consultation.
3 Beds
2 Baths
1,782 SqFt
SOLD DATE : 08/28/2025
Key Details
Sold Price $885,000
Property Type Single Family Home
Sub Type Detached
Listing Status Sold
Purchase Type For Sale
Square Footage 1,782 sqft
Price per Sqft $496
Subdivision Martinique At Abacoa Place 02
MLS Listing ID M20051538
Sold Date 08/28/25
Style Ranch
Bedrooms 3
Full Baths 2
Construction Status Resale
HOA Fees $354
Year Built 2006
Annual Tax Amount $6,915
Tax Year 2024
Lot Size 6,777 Sqft
Acres 0.1556
Property Sub-Type Detached
Property Description
A must see beautifully maintained CBS one-story home located in Martinique at Abacoa, overlooking peaceful greenspace. Thoughtfully upgraded with Mohawk engineered wood floors, Viking range & microwave, Bosch dishwasher, and white cabinetry with glass accents and imported Italian subway tile. Crown molding, wainscoting, Fanimation fans, California shutters, and solid wood doors add custom touches throughout. Enjoy a covered, screened-in patio overlooking a heated, fenced-in pool and lush landscaping. Complete with interior laundry room LG front-load washer/dryer, a 2-car garage, a paver driveway and panel shutters for peace of mind. A true Florida gem! Original owner!
Location
State FL
County Palm Beach
Community Clubhouse, Fitness Center, Non- Gated, Property Manager On- Site, Trails/ Paths, Sidewalks
Area 5100 Jupiter - Jupiter Farms
Direction Greenway to Dakota right on East Community to Castries
Interior
Interior Features Breakfast Bar, Built-in Features, Breakfast Area, Bathtub, Dual Sinks, Entrance Foyer, Eat-in Kitchen, Family/ Dining Room, Primary Downstairs, Living/ Dining Room, Separate Shower, Walk- In Closet(s), Central Vacuum
Heating Central, Electric
Cooling Central Air, Ceiling Fan(s), Electric
Flooring Engineered Hardwood, Tile
Furnishings Unfurnished
Fireplace No
Window Features Blinds,Double Hung,Metal,Plantation Shutters,Sliding,Shutters
Appliance Some Electric Appliances, Dryer, Dishwasher, Electric Range, Disposal, Microwave, Refrigerator, Water Heater, Washer
Laundry Washer Hookup
Exterior
Exterior Feature Fence, Sprinkler/ Irrigation, Porch, Patio, Storm/ Security Shutters
Parking Features Attached, Garage, See Remarks, Garage Door Opener
Pool Gunite, Heated, In Ground, Pool Equipment
Community Features Clubhouse, Fitness Center, Non- Gated, Property Manager On- Site, Trails/ Paths, Sidewalks
Utilities Available Electricity Connected, Sewer Connected, Water Connected
Water Access Desc Public
Roof Type Composition, Shingle
Street Surface Paved
Porch Covered, Open, Patio, Porch
Total Parking Spaces 2
Private Pool Yes
Building
Lot Description Interior Lot, Zero Lot Line, Sprinklers Automatic
Faces South
Story 1
Entry Level One
Sewer Public Sewer
Water Public
Architectural Style Ranch
Level or Stories One
Construction Status Resale
Others
Pets Allowed Number Limit, Size Limit, Yes
HOA Fee Include Association Management,Common Areas,Cable TV,Maintenance Grounds
Senior Community No
Tax ID 30424114070002630
Ownership Fee Simple
Security Features Fenced
Acceptable Financing Cash, Conventional
Listing Terms Cash, Conventional
Financing Conventional
Special Listing Condition Listed As- Is
Pets Allowed Number Limit, Size Limit, Yes
Read Less Info
Want to know what your home might be worth? Contact us for a FREE valuation!

Our team is ready to help you sell your home for the highest possible price ASAP
GET MORE INFORMATION

Agent | License ID: 3295190
16654 SW Warfield Blvd, Indiantown, Florida, 34956, United States






