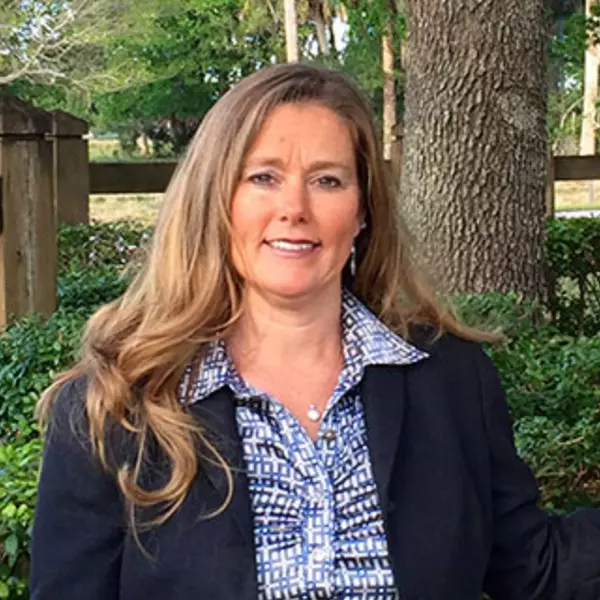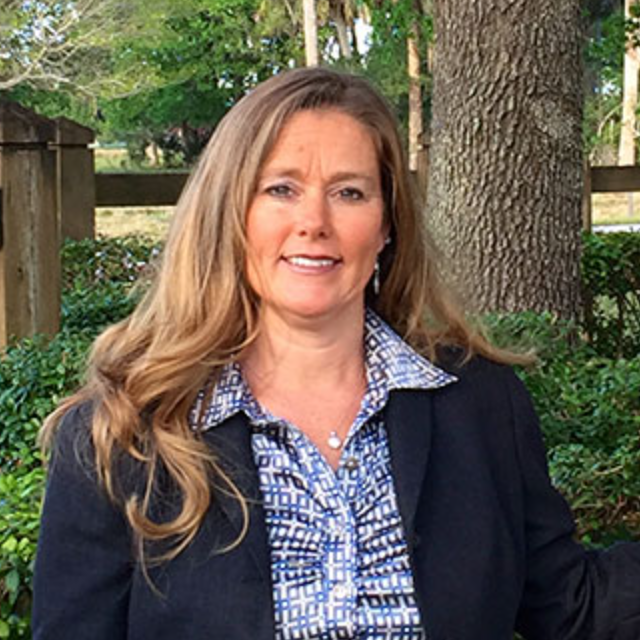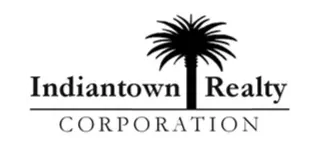Bought with Katerina Keymont • Beachfront Properties Real Estate LLC
$430,000
$439,000
2.1%For more information regarding the value of a property, please contact us for a free consultation.
3 Beds
3 Baths
2,070 SqFt
SOLD DATE : 08/04/2025
Key Details
Sold Price $430,000
Property Type Single Family Home
Sub Type Detached
Listing Status Sold
Purchase Type For Sale
Square Footage 2,070 sqft
Price per Sqft $207
Subdivision Charter Club At Martin Downs
MLS Listing ID M20051056
Sold Date 08/04/25
Style Contemporary
Bedrooms 3
Full Baths 2
Half Baths 1
Construction Status Resale
HOA Fees $367
Year Built 1995
Annual Tax Amount $2,789
Tax Year 2024
Lot Size 4,486 Sqft
Acres 0.103
Property Sub-Type Detached
Property Description
Stunning 3BR/2.5BA 2 car garage lakefront home in the sought-after Charter Club community of Palm City, offering 2,070 sq ft of thoughtfully designed living space. The open-concept first floor features spacious living and dining areas, a renovated kitchen with ample cabinetry, a convenient half bath for guests, and a large primary suite with a walk-in closet and private bath. Enjoy water views from the glass enclosed Florida room. Upstairs, you'll find two bedrooms, a full guest bathroom, and abundant storage throughout. Interior highlights include classic plantation shutters, while impact glass windows storm protection. HOA fee includes lawn maintenance, cable/internet, gated security, and access to a community pool and don't forget about pickleball!! Close to I-95 and Turnpike>
Location
State FL
County Martin
Community Pickleball, Pool, Tennis Court(S), Gated
Area 9-Palm City
Direction Martin Downs Blvd to SW Olympic Club Club Terrace, thru gate than left and follow Olympic Club Terrace to house on right.
Interior
Interior Features Bathtub, Dual Sinks, Primary Downstairs, Separate Shower, Central Vacuum
Heating Central, Electric
Cooling Central Air, Ceiling Fan(s), Electric
Flooring Laminate, Tile
Furnishings Unfurnished
Fireplace No
Window Features Impact Glass
Appliance Some Electric Appliances, Cooktop, Dryer, Dishwasher, Electric Range, Disposal, Microwave, Water Heater, Washer
Exterior
Parking Features Garage Door Opener
Pool Community
Community Features Pickleball, Pool, Tennis Court(s), Gated
Utilities Available Electricity Connected
Waterfront Description Lake
Roof Type Barrel
Total Parking Spaces 2
Private Pool No
Building
Faces East
Story 2
Architectural Style Contemporary
Construction Status Resale
Schools
Elementary Schools Bessey Creek
Middle Schools Hidden Oaks
High Schools Martin County
Others
Pets Allowed Number Limit, Size Limit, Yes
HOA Fee Include Association Management,Common Areas,Cable TV,Internet,Maintenance Grounds,Recreation Facilities
Senior Community No
Tax ID 183841018000010807
Ownership Fee Simple
Acceptable Financing Cash, Conventional
Listing Terms Cash, Conventional
Financing Cash
Special Listing Condition Listed As- Is
Pets Allowed Number Limit, Size Limit, Yes
Read Less Info
Want to know what your home might be worth? Contact us for a FREE valuation!

Our team is ready to help you sell your home for the highest possible price ASAP
GET MORE INFORMATION

Agent | License ID: 3295190
16654 SW Warfield Blvd, Indiantown, Florida, 34956, United States






