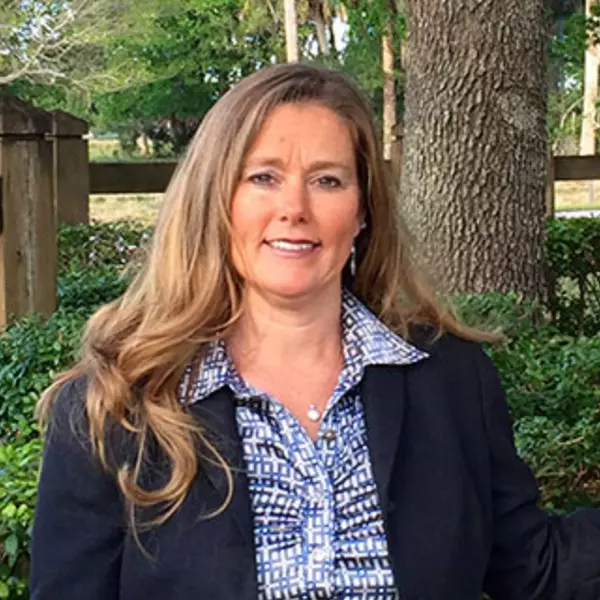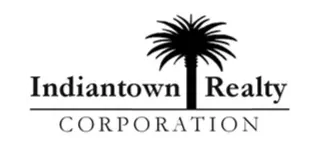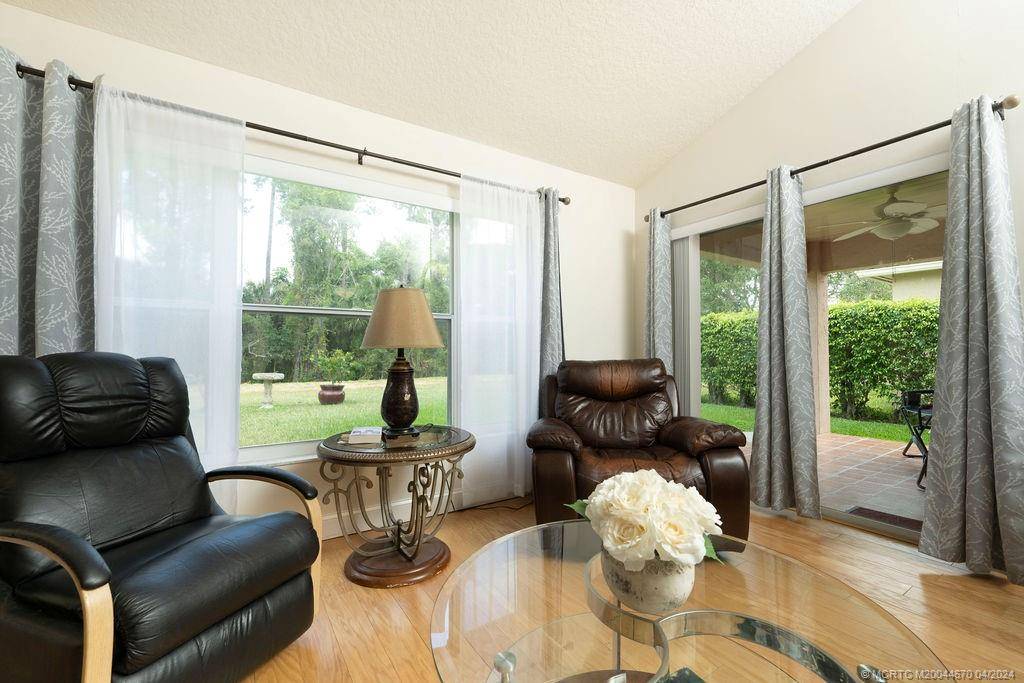Bought with Kevin Le • Scuttina Signature Real Estate Group, LLC
$420,000
$450,000
6.7%For more information regarding the value of a property, please contact us for a free consultation.
3 Beds
2 Baths
1,468 SqFt
SOLD DATE : 06/14/2024
Key Details
Sold Price $420,000
Property Type Single Family Home
Sub Type Detached
Listing Status Sold
Purchase Type For Sale
Square Footage 1,468 sqft
Price per Sqft $286
Subdivision Woodbine Prcl C
MLS Listing ID M20044670
Sold Date 06/14/24
Bedrooms 3
Full Baths 2
Construction Status New Construction
HOA Fees $275
Year Built 1994
Annual Tax Amount $3,234
Tax Year 2023
Lot Size 5,989 Sqft
Acres 0.1375
Property Sub-Type Detached
Property Description
Conveniently located near practically every thing this charming home is only 12-15 mins from 3 malls, Singer Island, skateboard parks, the airport and walking trails and 2 hospitals. The club house, recently remodeled, offers a full kitchen, large TVs, a full gym 3 pool, 3 hot-tubs,3 whirlpools 4 tennis courts and a soccer field. The clubhouse may also be rented for private meetings and/or parties. The home is charming and well cared for. It has a new roof, new flooring and a very large private back-yard. As for safety, the gate is manned 24/7 and a security guard is also on patrol So let the children play in the play area without any concern. You may bring your pets (2 pets of any size are welcome) You may also bring your toys. A secured parking area is available to park your boat, RVs and other toys. In short Woodbine not only has wonderfully kind homeowners, it is also fully equipped to give your family the best of the Florida lifestyle!
Location
State FL
County Palm Beach
Community Clubhouse, Playground, Property Manager On- Site, Pool, Storage Facilities, Tennis Court(S), Gated, Sidewalks
Area 5290 North Palm Beach
Direction The entrance is off of Military Trail. Be sure to go in the entrance at the stop light. I will have given the gate guard your name. The home is owner occupied so I must accompany. Call me at 772 215-1952 It's worth the drive!
Interior
Interior Features Breakfast Area, Bathtub, Cathedral Ceiling(s), Dual Sinks, Eat-in Kitchen, High Ceilings, Primary Downstairs, Living/ Dining Room, Separate Shower
Heating Central
Cooling Central Air
Flooring Ceramic Tile, Laminate
Furnishings Unfurnished
Fireplace No
Window Features Arched,Blinds,Double Hung,Drapes,Metal,Single Hung,Sliding
Appliance Dryer, Dishwasher, Electric Range, Disposal, Ice Maker, Microwave, Refrigerator
Exterior
Exterior Feature Sprinkler/ Irrigation, Patio, Storm/ Security Shutters
Parking Features Attached, Garage, Garage Door Opener
Pool Community
Community Features Clubhouse, Playground, Property Manager On- Site, Pool, Storage Facilities, Tennis Court(s), Gated, Sidewalks
Utilities Available Cable Available, Electricity Available, Electricity Connected, Sewer Available, Trash Collection
Waterfront Description Canal Access
View Y/N Yes
View Canal
Roof Type Barrel
Accessibility Accessibility Features, Other, Wheelchair Access
Porch Covered, Patio
Total Parking Spaces 2
Private Pool No
Building
Lot Description Sprinklers Automatic
Faces South
Story 1
Additional Building Cabana
New Construction Yes
Construction Status New Construction
Others
Pets Allowed Number Limit, Yes
HOA Fee Include Association Management,Common Areas,Cable TV,Insurance,Internet,Maintenance Grounds,Pest Control,Pool(s),Recreation Facilities,Reserve Fund,Security,Taxes,Trash
Senior Community No
Tax ID 56424225140000140
Ownership Fee Simple
Security Features Gated with Guard,Security Guard,Smoke Detector(s)
Acceptable Financing Cash, Conventional
Listing Terms Cash, Conventional
Financing Cash
Special Listing Condition Listed As- Is
Pets Allowed Number Limit, Yes
Read Less Info
Want to know what your home might be worth? Contact us for a FREE valuation!

Our team is ready to help you sell your home for the highest possible price ASAP
GET MORE INFORMATION
Agent
16654 SW Warfield Blvd, Indiantown, Florida, 34956, United States






