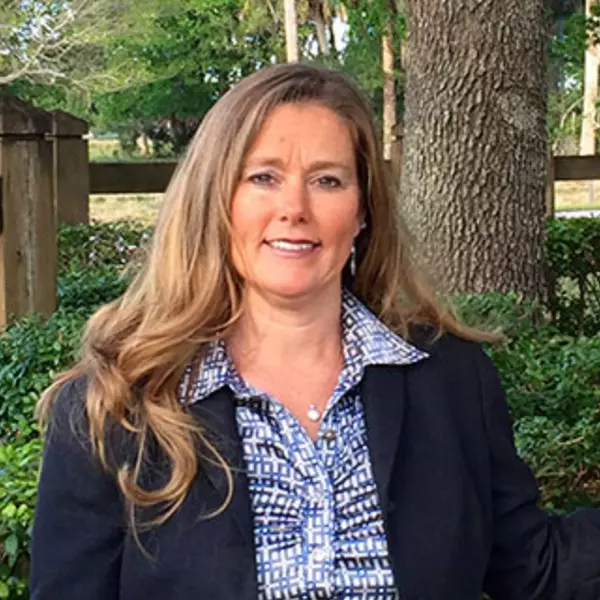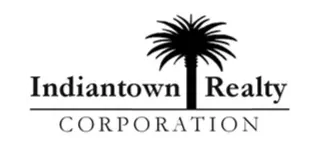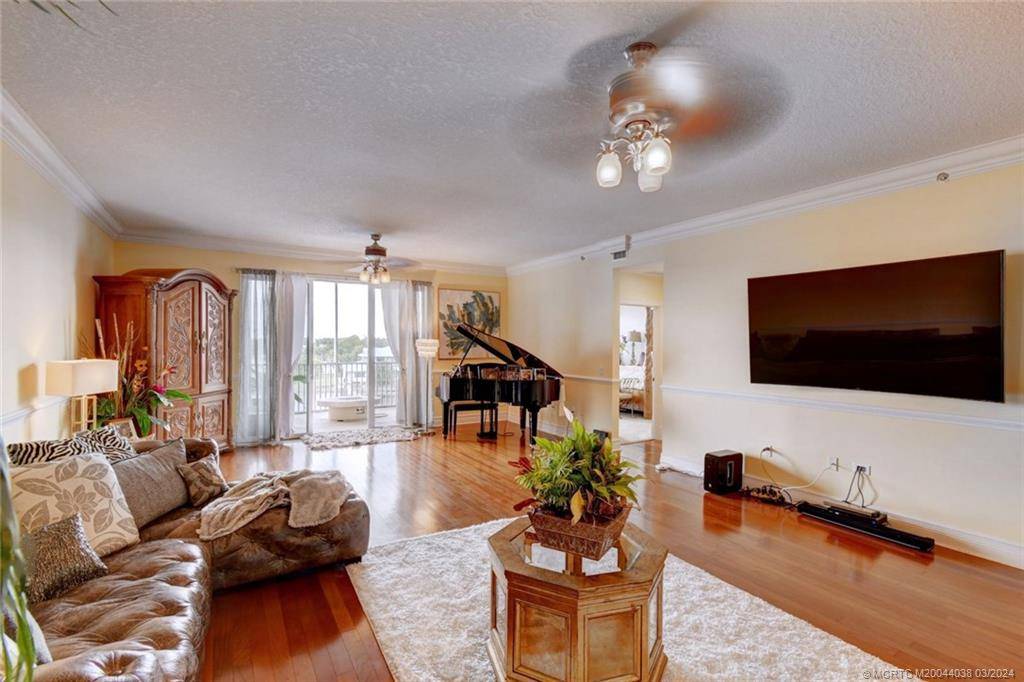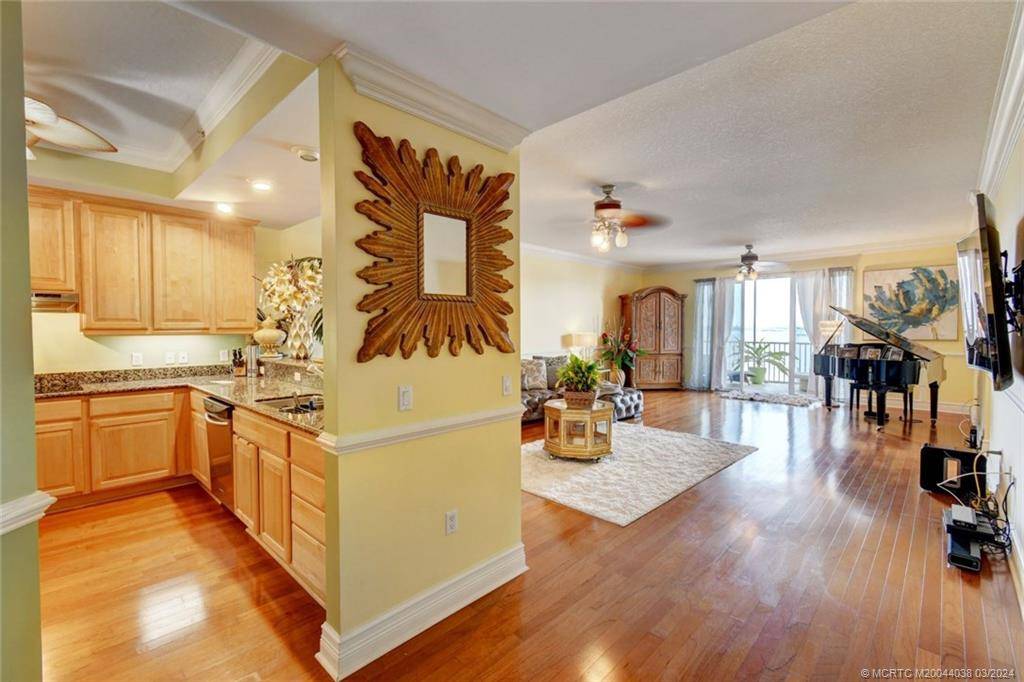Bought with Cindy Belden • Coldwell Banker Realty
$1,100,000
$1,150,000
4.3%For more information regarding the value of a property, please contact us for a free consultation.
3 Beds
3 Baths
2,460 SqFt
SOLD DATE : 04/30/2024
Key Details
Sold Price $1,100,000
Property Type Condo
Sub Type Condominium
Listing Status Sold
Purchase Type For Sale
Square Footage 2,460 sqft
Price per Sqft $447
Subdivision Admiralty Condo
MLS Listing ID M20044038
Sold Date 04/30/24
Style Contemporary
Bedrooms 3
Full Baths 3
Construction Status Resale
HOA Fees $1,309
Year Built 2005
Annual Tax Amount $9,680
Tax Year 2023
Lot Size 4.460 Acres
Acres 4.4602
Property Sub-Type Condominium
Property Description
3 BED 3 BATH PENTHOUSE with DOCK & 2 CAR GARAGE!!! LUXURY MARINA COMMUNITY... EXPOSURE over looking the WIDE WATER of the SOUTH FORK of the SAINT LUCIE RIVER. EZ - OCEAN ACCESS and PROTECTED MARINA - THIS BEAUTIFUL CONDO has HARDWOOD FLOORS throughout the LIVING AREAS and the 3rd BED or DEN . The PLANTATION SHUTTERS COMPLIMENT the HIGH CEILINGS and CROWN. GRANITE COUNTERTOPS and STAINLESS APPLIANCES match WET BAR off 2nd LIVING ROOM or FORMAL DINING with FIREPLACE. FRESHLY PAINTED in SHADES OF WHITE (NOT SHOWN) and MOVE IN READY ... MASTER BEDROOM HAS VIEWS OF THE RIVER, 2 WALK IN CLOSETS AND A 3RD AS WELL. MASTER BATH HAS HIS AND HER VANITES, SOAKING TUB AND OVERSIZED SHOWER. NEWLY RENOVATED CLUBHOUSE AND HEATED POOL, FITNESS CENTER and MORE. DOCK SLIP INCLUDED!!! Call for more Details
Location
State FL
County Martin
Community Boat Facilities, Clubhouse, Dock, Elevator, Fitness Center, Game Room, Kitchen Facilities, Pool, Trash Chute, Gated
Area 9-Palm City
Direction FROM MARTIN DOWNS BLVD. HEAD NORTH ON MAPP ROAD to CHAPMAN WAY HEADING EAST/ RIGHT TO CONDO MAIN GATE TAKE THE 1ST RIGHT INTO COMMUNITY THEN IMMEDIATE RIGHT AGAIN... LISTING AGENT WILL MEET YOU IN FRONT OF BUILDING 1160 SEE YOU THERE!
Interior
Interior Features Wet Bar, Built-in Features, Breakfast Area, Bathtub, Separate/ Formal Dining Room, French Door(s)/ Atrium Door(s), Fireplace, Living/ Dining Room, Split Bedrooms, Separate Shower, Bar, Walk- In Closet(s)
Heating Central, Electric, Individual
Cooling Central Air, Electric
Flooring Carpet, Wood
Fireplaces Type Other, Decorative
Furnishings Unfurnished
Fireplace No
Window Features Metal,Plantation Shutters,Single Hung,Impact Glass
Appliance Some Electric Appliances, Built-In Oven, Cooktop, Dryer, Dishwasher, Disposal, Microwave, Water Heater, Washer
Exterior
Exterior Feature Balcony, Sprinkler/ Irrigation
Parking Features Attached, Garage, Truck Parking, Garage Door Opener
Fence Wall
Pool Heated, In Ground, Community
Community Features Boat Facilities, Clubhouse, Dock, Elevator, Fitness Center, Game Room, Kitchen Facilities, Pool, Trash Chute, Gated
Utilities Available Cable Available, Sewer Connected, Underground Utilities, Water Connected, Electricity Available
Amenities Available Elevator(s)
Waterfront Description Deep Water, Intracoastal Access, Navigable Water, Ocean Access, River Access, Water Access
View Y/N Yes
Water Access Desc Public
View Intercoastal, Marina, River
Roof Type Other
Porch Balcony, Covered, Screened
Total Parking Spaces 2
Private Pool No
Building
Lot Description Sprinklers Automatic
Story 4
Sewer Public Sewer
Water Public
Architectural Style Contemporary
Construction Status Resale
Schools
Elementary Schools Bessey Creek
Middle Schools Hidden Oaks
High Schools Martin County
Others
Pets Allowed Number Limit, Size Limit, Yes
HOA Fee Include Association Management,Common Areas,Cable TV,Insurance,Maintenance Grounds,Pool(s),Reserve Fund,Taxes,Trash
Senior Community No
Tax ID 073841020002020800
Ownership Fee Simple
Security Features Gated Community,Fire Sprinkler System
Acceptable Financing Cash, Conventional, Owner May Carry
Listing Terms Cash, Conventional, Owner May Carry
Financing Conventional
Pets Allowed Number Limit, Size Limit, Yes
Read Less Info
Want to know what your home might be worth? Contact us for a FREE valuation!

Our team is ready to help you sell your home for the highest possible price ASAP
GET MORE INFORMATION
Agent
16654 SW Warfield Blvd, Indiantown, Florida, 34956, United States






