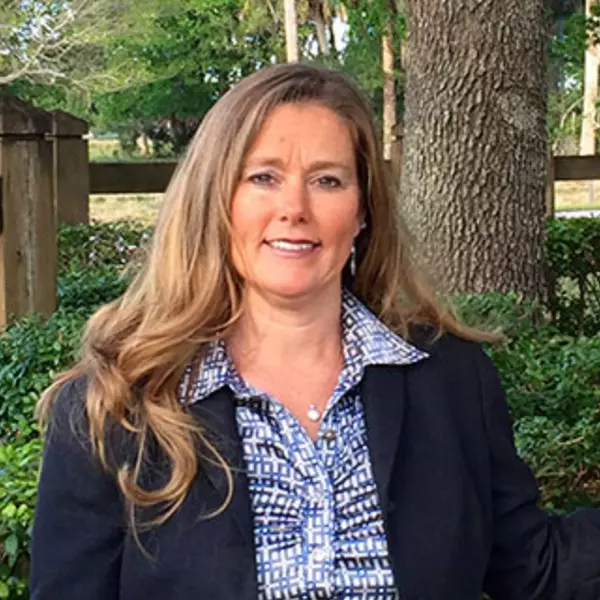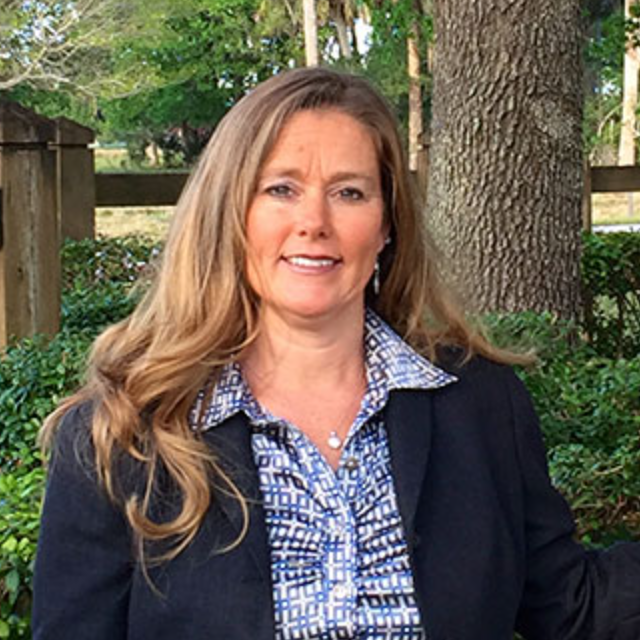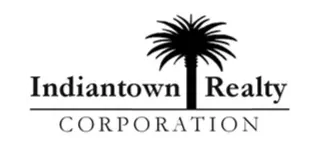Bought with Debra Parker • Realty One Group Engage
$1,535,000
$1,535,000
For more information regarding the value of a property, please contact us for a free consultation.
3 Beds
4 Baths
3,656 SqFt
SOLD DATE : 04/15/2024
Key Details
Sold Price $1,535,000
Property Type Single Family Home
Sub Type Detached
Listing Status Sold
Purchase Type For Sale
Square Footage 3,656 sqft
Price per Sqft $419
Subdivision Willoughby 13
MLS Listing ID M20042216
Sold Date 04/15/24
Style Mediterranean
Bedrooms 3
Full Baths 4
Construction Status Resale
HOA Fees $1,428
Year Built 1997
Annual Tax Amount $11,505
Tax Year 2022
Lot Size 0.310 Acres
Acres 0.31
Property Sub-Type Detached
Property Description
MUST SEE VIDEO!!! Magnificent Pool Home with a STUNNING Lake View! Relax & Enjoy a completely updated and well-maintained home w/ privacy and extensive tropical landscaping. No expense spared inside and out with upgrades galore! Deluxe Chef's Kitchen is spacious and open with Quartz Countertops & high-end stainless steel appliances. Luxurious Owner's Suite. The Office is a possible 4th bedroom. Quality Concrete Block construction w/ Roll-Away shutters for all windows and doors, Tile Roof, and a whole-house Generac generator. Oversized Garage could fit a 3rd car + ample storage space. Entertain in style on the large paver patio with covered area, custom pool, spa, and summer kitchen -- all screened-in! The prestigious private country club community of Willoughby welcomes you home.
Location
State FL
County Martin
Community Clubhouse, Fitness Center, Golf, Gated, Property Manager On- Site, Pool, Putting Green, Street Lights, Sidewalks, Tennis Court(S), Trails/ Paths
Area 8-Stuart N Of Indian St
Direction Willoughby Blvd to Willoughby Entrance, Turn right on Doubleton, right on Waterford, house on the right.
Interior
Interior Features Attic, Wet Bar, Built-in Features, Breakfast Area, Bathtub, Closet Cabinetry, Cathedral Ceiling(s), Separate/ Formal Dining Room, Dual Sinks, Entrance Foyer, Eat-in Kitchen, Family/ Dining Room, Garden Tub/ Roman Tub, High Ceilings, Kitchen Island, Primary Downstairs, Living/ Dining Room, Pantry, Pull Down Attic Stairs, Sitting Area in Primary, Split Bedrooms
Heating Central, Electric
Cooling Central Air, Ceiling Fan(s), Electric
Flooring Carpet, Engineered Hardwood, Marble
Furnishings Unfurnished
Fireplace No
Window Features Blinds,Metal,Single Hung
Appliance Some Electric Appliances, Built-In Oven, Cooktop, Dryer, Dishwasher, Disposal, Ice Maker, Microwave, Refrigerator, Water Heater, Washer
Exterior
Exterior Feature Sprinkler/ Irrigation, Outdoor Grill, Outdoor Kitchen, Patio, Storm/ Security Shutters
Parking Features Attached, Circular Driveway, Garage, Garage Door Opener
Pool Screen Enclosure, Community
Community Features Clubhouse, Fitness Center, Golf, Gated, Property Manager On- Site, Pool, Putting Green, Street Lights, Sidewalks, Tennis Court(s), Trails/ Paths
Utilities Available Cable Available, Electricity Available, Sewer Available, Sewer Connected, Water Available, Water Connected
Waterfront Description Lake
View Y/N Yes
Water Access Desc Public
View Lake
Roof Type Barrel
Porch Covered, Patio, Screened
Total Parking Spaces 3
Private Pool Yes
Building
Lot Description Sprinklers Automatic
Story 1
Sewer Public Sewer
Water Public
Architectural Style Mediterranean
Construction Status Resale
Schools
Elementary Schools Pinewood
High Schools Martin County
Others
Pets Allowed Size Limit, Yes
HOA Fee Include Association Management,Common Areas,Recreation Facilities,Reserve Fund,Security
Senior Community No
Tax ID 393841013016000200
Ownership Fee Simple
Security Features Gated with Guard,Smoke Detector(s)
Acceptable Financing Cash, Conventional
Listing Terms Cash, Conventional
Financing Cash
Pets Allowed Size Limit, Yes
Read Less Info
Want to know what your home might be worth? Contact us for a FREE valuation!

Our team is ready to help you sell your home for the highest possible price ASAP
GET MORE INFORMATION

Agent | License ID: 3295190
16654 SW Warfield Blvd, Indiantown, Florida, 34956, United States






