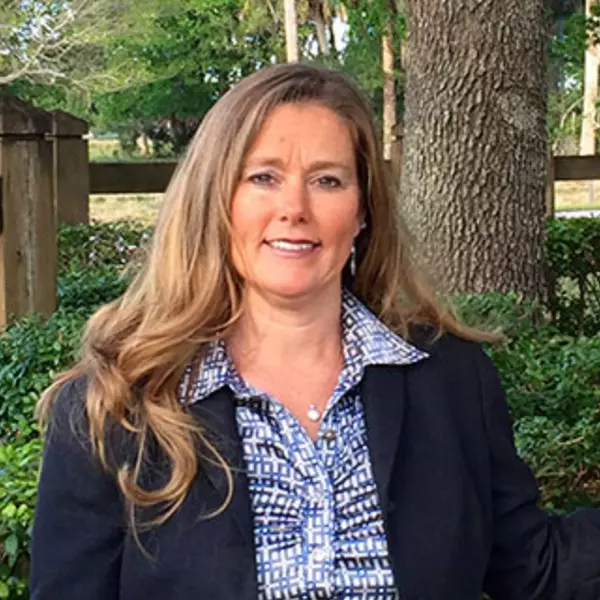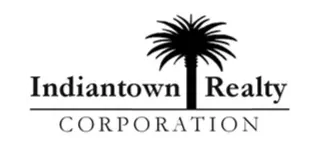Bought with Steven Froggatt • The Keyes Company (Tequesta)
$1,462,500
$1,525,000
4.1%For more information regarding the value of a property, please contact us for a free consultation.
5 Beds
5 Baths
5,450 SqFt
SOLD DATE : 04/03/2024
Key Details
Sold Price $1,462,500
Property Type Single Family Home
Sub Type Detached
Listing Status Sold
Purchase Type For Sale
Square Footage 5,450 sqft
Price per Sqft $268
Subdivision Crane Creek Country Club 03
MLS Listing ID M20039530
Sold Date 04/03/24
Style Contemporary
Bedrooms 5
Full Baths 3
Half Baths 2
Construction Status Resale
HOA Fees $234
Year Built 1979
Annual Tax Amount $17,571
Tax Year 2022
Lot Size 1.512 Acres
Acres 1.512
Property Sub-Type Detached
Property Description
YOUR OWN PERSONAL RESORT WITH BEACH, firepit, salt water pool, cabana bath, fitness rooms and a tiki area that includes grill, side burner and beverage cooler, on over 1.5 acres in a gated community with two golf courses. Plenty of room for everyone to work, live and play with 5,400+ square feet. Five bedrooms, 3 full baths, 2 half baths and large 2nd floor flex room with closet, built-in shelves and desk (perfect apartment for guests). Impact windows and doors throughout. Four newer air conditioners. Kitchen features white shaker wood cabinets, quartz counter tops, pot filler, steamer and Sharp drawer microwave and SS Thermador appliances. Private office/den. Large 1st-floor Master bedroom suite with sitting area and bath that features dual sinks, Roman tub and water closet. Recently completed fitness areas and game room. Three-car A/C Garage. Freshly painted exterior and interior. Large fenced backyard. Golf course memberships available, but not mandatory. Highly rated schools.
Location
State FL
County Martin
Community Street Lights, Sidewalks, Trails/ Paths, Gated
Area 9-Palm City
Direction Martin Downs Blvd to the Crane Creek/West Villages gate. Turn right at the second stop sign at St. Andrews Drive. Turn right onto Mashie Court. House is on the corner.
Interior
Interior Features Breakfast Area, Bathtub, Cathedral Ceiling(s), Separate/ Formal Dining Room, Dual Sinks, Eat-in Kitchen, Fireplace, Kitchen Island, Primary Downstairs, Pantry, Sitting Area in Primary, Separate Shower
Heating Central
Cooling Central Air
Flooring Engineered Hardwood, Marble, Tile
Fireplaces Type Wood Burning, Decorative
Furnishings Unfurnished
Fireplace Yes
Window Features Impact Glass
Appliance Cooktop, Dryer, Dishwasher, Disposal, Microwave, Refrigerator, Washer
Laundry Laundry Tub
Exterior
Exterior Feature Fence, Sprinkler/ Irrigation, Lighting, Outdoor Grill, Outdoor Shower, Patio
Parking Features Attached, Circular Driveway, Garage, Garage Door Opener
Fence Yard Fenced
Pool Gunite, Heated, Salt Water
Community Features Street Lights, Sidewalks, Trails/ Paths, Gated
Utilities Available Water Available, Water Connected
View Y/N Yes
Water Access Desc Public
View Garden, Pool, Trees/ Woods
Roof Type Metal
Porch Covered, Open, Patio
Total Parking Spaces 3
Private Pool Yes
Building
Lot Description Corner Lot, Cul- De- Sac, Trees, Sprinklers Automatic
Story 2
Sewer Septic Tank
Water Public
Architectural Style Contemporary
Construction Status Resale
Schools
Elementary Schools Citrus Grove
Middle Schools Hidden Oaks
High Schools Martin County
Others
Pets Allowed Pet Restrictions, Yes
HOA Fee Include Association Management,Common Areas,Cable TV,Internet,Reserve Fund,Security
Senior Community No
Tax ID 1138400040000077070000
Ownership Fee Simple
Security Features Security System Owned,Fenced,Gated with Guard,Security Guard
Acceptable Financing Cash, Conventional
Listing Terms Cash, Conventional
Financing Conventional
Pets Allowed Pet Restrictions, Yes
Read Less Info
Want to know what your home might be worth? Contact us for a FREE valuation!

Our team is ready to help you sell your home for the highest possible price ASAP
GET MORE INFORMATION
Agent
16654 SW Warfield Blvd, Indiantown, Florida, 34956, United States






