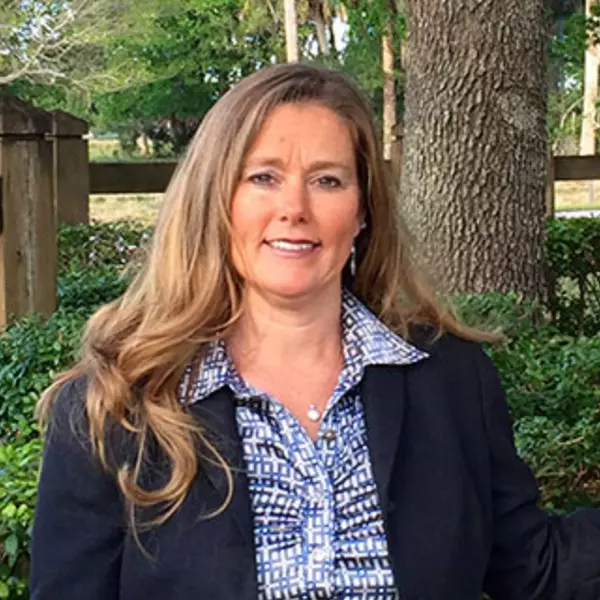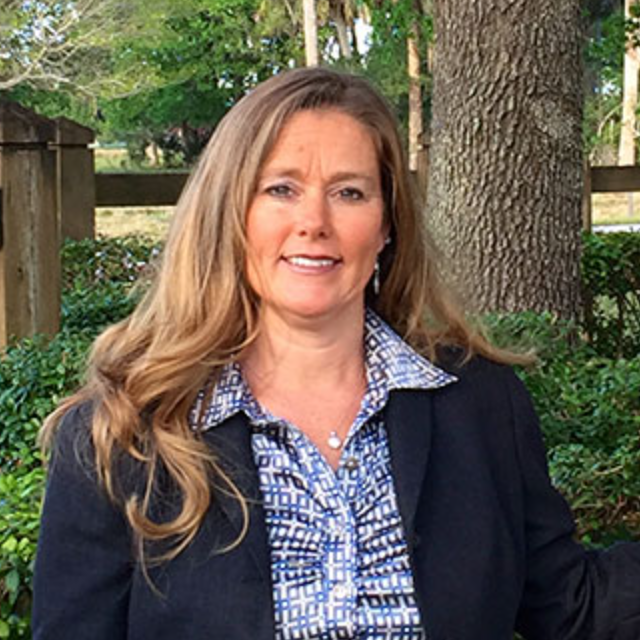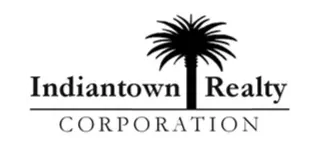Bought with Thomas Clark • LPT Realty LLC
$365,000
$365,000
For more information regarding the value of a property, please contact us for a free consultation.
2 Beds
2 Baths
1,102 SqFt
SOLD DATE : 04/01/2024
Key Details
Sold Price $365,000
Property Type Condo
Sub Type Condominium
Listing Status Sold
Purchase Type For Sale
Square Footage 1,102 sqft
Price per Sqft $331
Subdivision Fairwinds Cove Condo
MLS Listing ID M20043218
Sold Date 04/01/24
Bedrooms 2
Full Baths 2
Construction Status Resale
HOA Fees $781
Year Built 1983
Annual Tax Amount $2,445
Tax Year 2023
Lot Size 4.744 Acres
Acres 4.744
Property Sub-Type Condominium
Property Description
Rare opportunity to own a top floor condo with multiple water views and pool view. Short walk to beach. Condo has remodeled kitchen and baths. All season screened and glassed in patio. Split floor plan and spacious layout with sunrise and sunset views. Plus many more upgrades. Condo is sold unfurnished. Very active community with 2 pools, pickle ball, tennis, clubhouse, library, workout room, fishing and more.
Location
State FL
County Martin
Community Barbecue, Billiard Room, Clubhouse, Elevator, Fitness Center, Kitchen Facilities, Library, Park, Pickleball, Property Manager On- Site, Pool, Shuffleboard, Sidewalks, Tennis Court(S), Trails/ Paths, Trash Chute, Gated
Area 1-Hutchinson Island
Direction Jensen Beach Causeway East . Fairwinds Cove is the third development on the right.
Interior
Interior Features Living/ Dining Room, Multiple Primary Suites, Split Bedrooms, Bar, Walk- In Closet(s)
Heating Central, Individual
Cooling Central Air
Flooring Carpet, Ceramic Tile
Furnishings Unfurnished
Fireplace No
Appliance Cooktop, Dryer, Dishwasher, Electric Range, Disposal, Microwave, Refrigerator, Washer
Exterior
Pool Community
Community Features Barbecue, Billiard Room, Clubhouse, Elevator, Fitness Center, Kitchen Facilities, Library, Park, Pickleball, Property Manager On- Site, Pool, Shuffleboard, Sidewalks, Tennis Court(s), Trails/ Paths, Trash Chute, Gated
Utilities Available Sewer Connected, Water Connected
Amenities Available Elevator(s)
Waterfront Description Intracoastal Access, River Access
Water Access Desc Public
Total Parking Spaces 1
Private Pool No
Building
Story 4
Sewer Public Sewer
Water Public
Construction Status Resale
Others
Pets Allowed Number Limit, Pet Restrictions, Size Limit
HOA Fee Include Association Management,Common Areas,Cable TV,Electricity,Insurance,Internet,Legal/Accounting,Maintenance Grounds,Maintenance Structure,Parking,Pest Control,Pool(s),Reserve Fund,Road Maintenance,Security,Trash,Water
Senior Community No
Tax ID 143741010016040307
Ownership Fee Simple
Security Features Closed Circuit Camera(s),Fenced,Gated Community
Acceptable Financing Cash, Conventional
Listing Terms Cash, Conventional
Financing Conventional
Special Listing Condition Listed As- Is
Pets Allowed Number Limit, Pet Restrictions, Size Limit
Read Less Info
Want to know what your home might be worth? Contact us for a FREE valuation!

Our team is ready to help you sell your home for the highest possible price ASAP
GET MORE INFORMATION

Agent | License ID: 3295190
16654 SW Warfield Blvd, Indiantown, Florida, 34956, United States






