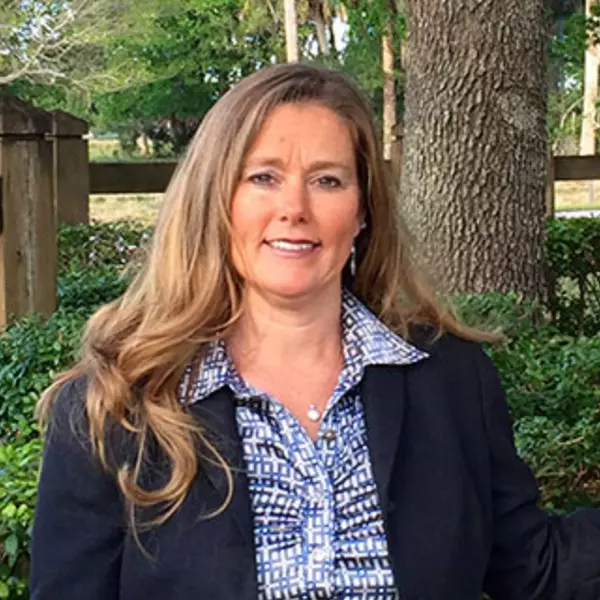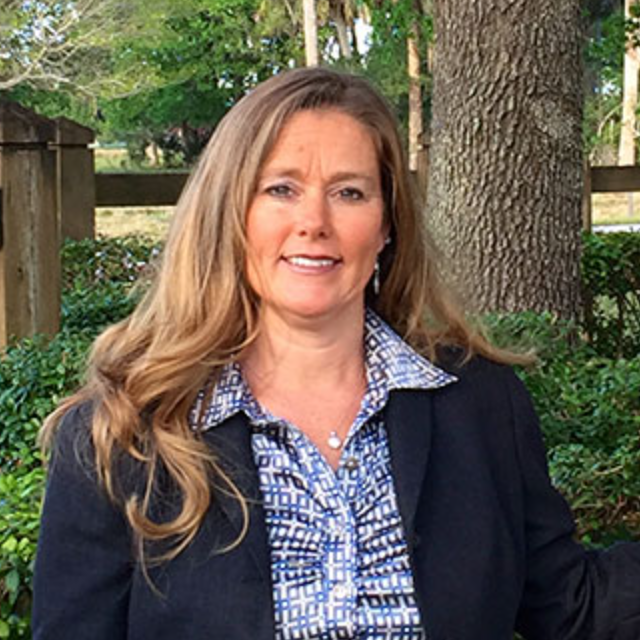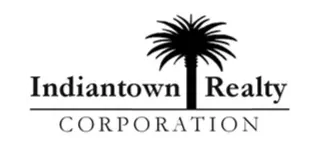Bought with Kirk McLean • Premier Realty Group Inc
$1,250,000
$1,250,000
For more information regarding the value of a property, please contact us for a free consultation.
3 Beds
4 Baths
3,344 SqFt
SOLD DATE : 01/30/2024
Key Details
Sold Price $1,250,000
Property Type Condo
Sub Type Condominium
Listing Status Sold
Purchase Type For Sale
Square Footage 3,344 sqft
Price per Sqft $373
Subdivision Outrigger Harbour Condo
MLS Listing ID M20041039
Sold Date 01/30/24
Bedrooms 3
Full Baths 3
Half Baths 1
Construction Status Resale
HOA Fees $1,608
Year Built 2008
Annual Tax Amount $5,946
Tax Year 2022
Property Sub-Type Condominium
Property Description
Luxury Condo in exclusive Outrigger Harbour with a light and bright open floor plan, 3000 Sq Ft of Living area, 3 bedrooms, 3.5 baths, exceptional features include Crown Moldings, Granite, and tile throughout, stainless appliances in kitchen with a new Sub Zero Refrigerator, Plantation shutters, Complete Impact windows and sliders plus an Automatic generator for the whole building and each condo. Large Shaded Covered balconies off the living room and formal dining room for entertaining, under building garage parking for two cars next to the elevator. New Interior Paint. The highest quality construction throughout the condo and complex. Gorgeous waterfront community with a private marina(slips for up to 50 foot boats based on availability),resort style pool sitting on the wide waters of the Intra-coastal waterway. Great location, nestled between Riverside Park and the Famous Dolphin Restaurant. Sit by the pool with friends, take a stroll through the park, or entertain on your balconies.
Location
State FL
County Martin
Community Barbecue, Elevator, Kitchen Facilities, Marina, Park, Pool
Area 3-Jensen Bch Stuart - N Roosevelt Br
Interior
Interior Features Breakfast Bar, Bathtub, Closet Cabinetry, Dual Sinks, High Ceilings, Living/ Dining Room, Pantry, Separate Shower, Walk- In Closet(s), Central Vacuum
Heating Central, Electric
Cooling Central Air, Ceiling Fan(s), Electric
Flooring Ceramic Tile
Fireplaces Type Heatilator
Furnishings Unfurnished
Fireplace Yes
Window Features Impact Glass
Appliance Some Electric Appliances, Built-In Oven, Cooktop, Dryer, Dishwasher, Electric Range, Disposal, Microwave, Refrigerator, Water Heater
Laundry Washer Hookup, Laundry Tub
Exterior
Parking Features Assigned, Covered
Pool Community
Community Features Barbecue, Elevator, Kitchen Facilities, Marina, Park, Pool
Utilities Available Cable Available, Electricity Available, Sewer Available, Sewer Connected, Water Available, Water Connected
Amenities Available Elevator(s)
Waterfront Description Intracoastal Access
Water Access Desc Public
Street Surface Paved
Total Parking Spaces 2
Private Pool No
Building
Story 1
Sewer Public Sewer
Water Public
Construction Status Resale
Others
Pets Allowed Number Limit, Yes
HOA Fee Include Common Areas,Cable TV,Insurance,Maintenance Grounds,Maintenance Structure,Parking,Pool(s),Recreation Facilities,Reserve Fund,Sewer,Security,Trash,Water
Senior Community No
Tax ID 263741016002020700
Ownership Fee Simple
Security Features Fenced,Gated Community,Phone Entry,Fire Sprinkler System
Acceptable Financing Cash, Conventional
Listing Terms Cash, Conventional
Financing Cash
Pets Allowed Number Limit, Yes
Read Less Info
Want to know what your home might be worth? Contact us for a FREE valuation!

Our team is ready to help you sell your home for the highest possible price ASAP
GET MORE INFORMATION

Agent | License ID: 3295190
16654 SW Warfield Blvd, Indiantown, Florida, 34956, United States






