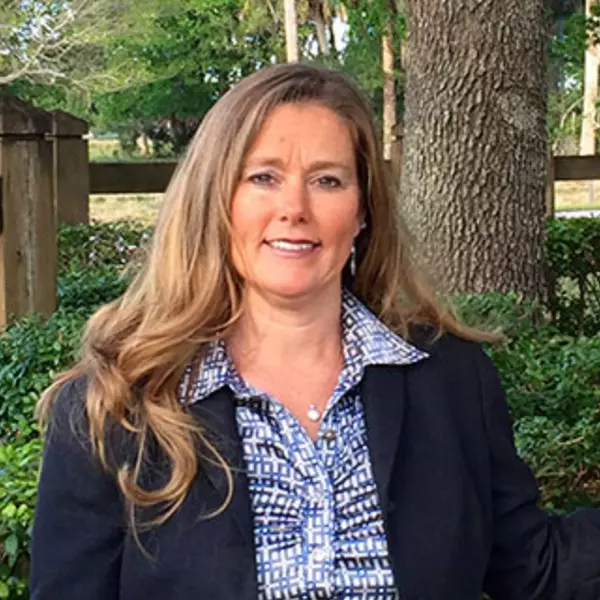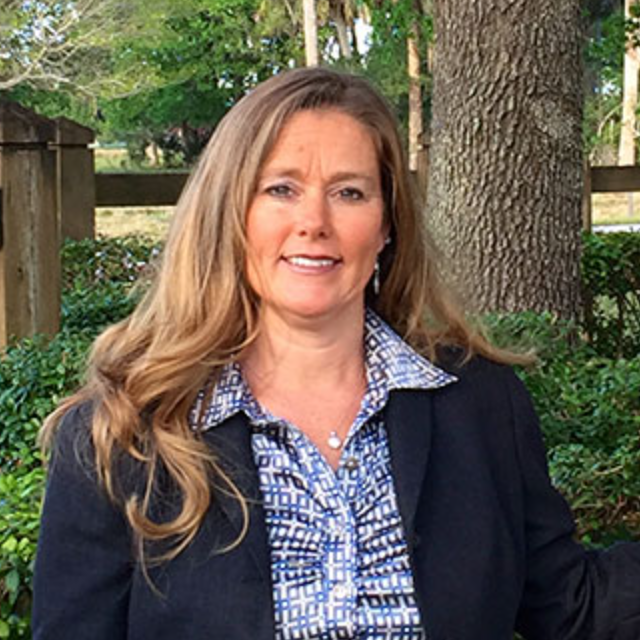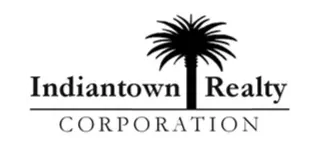Bought with Bobby S. Barfield • Strategic Marketing and Sales Co.
$1,255,000
$1,339,000
6.3%For more information regarding the value of a property, please contact us for a free consultation.
4 Beds
6 Baths
3,914 SqFt
SOLD DATE : 07/31/2023
Key Details
Sold Price $1,255,000
Property Type Single Family Home
Sub Type Detached
Listing Status Sold
Purchase Type For Sale
Square Footage 3,914 sqft
Price per Sqft $320
Subdivision Tesoro 2
MLS Listing ID M20037867
Sold Date 07/31/23
Style Mediterranean
Bedrooms 4
Full Baths 4
Half Baths 2
Construction Status Resale
HOA Fees $686
Year Built 2008
Annual Tax Amount $15,524
Tax Year 2022
Lot Size 8,712 Sqft
Acres 0.2
Property Sub-Type Detached
Property Description
Extraordinary 2-Story Custom Home Offering 4 Bdrms W/ 4 En-Suite Baths & 2 Half-Baths Overlooking the Tesoro River Preserve. Distinctive Vast Scenic Views of Water, Wildlife & Golf. Textured Exterior Walls, Carved Wooden Accents & Doors, Mature Landscaping, Arched Windows & Entry, 24-Inch Marble Floors, Natural Stone & Abundant Moulding Make This Mediterranean Style Impressive Upon First Sight! Other Distinctive Details are All Luxury Brand Appliances, Decorative Gas Fireplace, 2nd Floor Media Room/Den, Upstairs/Downstairs Laundry, 3 Zoned AC, Whole Home Audio System, Instant On Hot Water, AC Garage, 1st Floor Wet Bar & 2nd Level Breakfast Bar. Enjoy 2 Screened-In Verandas and Heated Pool & Spa for Outdoor Living & Entertaining of Family & Friends.
Location
State FL
County St. Lucie
Community Street Lights, Sidewalks, Gated
Area 7220 - South Bend
Interior
Interior Features Wet Bar, Built-in Features, Bathtub, Closet Cabinetry, Cathedral Ceiling(s), Separate/ Formal Dining Room, Entrance Foyer, Fireplace, High Ceilings, Kitchen Island, Kitchen/ Dining Combo, Master Downstairs, Living/ Dining Room, Separate Shower, Bar, Walk- In Closet(s), Central Vacuum
Heating Central, Electric
Cooling Central Air, Electric
Flooring Carpet, Engineered Hardwood, Marble
Fireplaces Type Gas, Decorative
Furnishings Unfurnished
Fireplace Yes
Window Features Impact Glass
Appliance Built-In Oven, Dryer, Dishwasher, Disposal, Gas Range, Gas Water Heater, Microwave, Refrigerator, Washer
Exterior
Exterior Feature Balcony, Fence, Outdoor Grill, Patio
Parking Features Two Spaces, See Remarks, Garage Door Opener
Pool Heated
Community Features Street Lights, Sidewalks, Gated
Utilities Available Cable Available, Electricity Available, Natural Gas Available, Natural Gas Connected, Sewer Available, Sewer Connected, Trash Collection, Underground Utilities, Water Available, Water Connected
Water Access Desc Public
Roof Type Barrel
Porch Balcony, Covered, Patio, Screened
Total Parking Spaces 2
Private Pool Yes
Building
Lot Description Cul- De- Sac, On Golf Course
Faces Southeast
Story 2
Sewer Public Sewer
Water Public
Architectural Style Mediterranean
Construction Status Resale
Others
Pets Allowed Yes
HOA Fee Include Association Management,Common Areas,Cable TV,Internet,Maintenance Grounds,Pest Control,Reserve Fund,Security
Senior Community No
Tax ID 442770000740001
Ownership Fee Simple
Security Features Gated with Guard
Acceptable Financing Cash, Conventional
Listing Terms Cash, Conventional
Financing Conventional
Special Listing Condition Listed As- Is
Pets Allowed Yes
Read Less Info
Want to know what your home might be worth? Contact us for a FREE valuation!

Our team is ready to help you sell your home for the highest possible price ASAP
GET MORE INFORMATION

Agent | License ID: 3295190
16654 SW Warfield Blvd, Indiantown, Florida, 34956, United States






