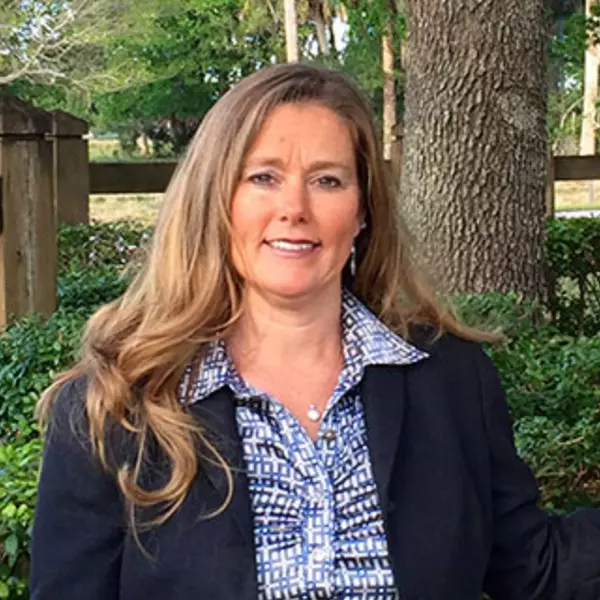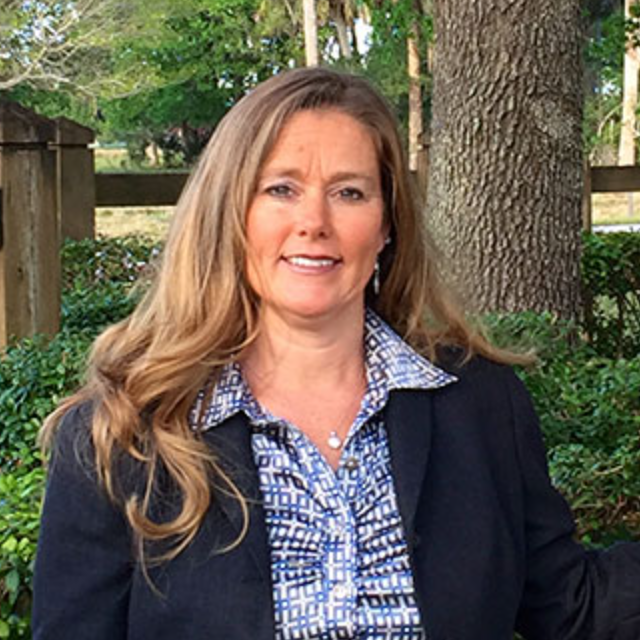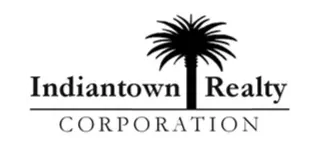Bought with Anthony Hartfield • The Keyes Company - Jensen Beach
$465,000
$475,000
2.1%For more information regarding the value of a property, please contact us for a free consultation.
2 Beds
2 Baths
984 SqFt
SOLD DATE : 05/12/2023
Key Details
Sold Price $465,000
Property Type Condo
Sub Type Condominium
Listing Status Sold
Purchase Type For Sale
Square Footage 984 sqft
Price per Sqft $472
Subdivision Dune Walk By The Ocean
MLS Listing ID M20038503
Sold Date 05/12/23
Style Multi- Level
Bedrooms 2
Full Baths 2
Construction Status Resale
HOA Fees $567
Year Built 1983
Annual Tax Amount $5,638
Tax Year 2022
Property Sub-Type Condominium
Property Description
DUNE WALK – penthouse, 9th floor unit with Ocean and Intracoastal views. Features include: impact slider and MBR window on order, crown molding in living area, granite counter in kitchen with copper backsplash and walk-in closets. Rolldown shutter in MBR does not function properly and will be removed once window is replaced. Assessment for new roof will be due in 2024 and 2025. Community amenities include a clubhouse with a full kitchen, exercise room and TV room, pool, BBQ grill, gated with a full security system. All sizes, taxes, descriptions and HOA are approximate.
Location
State FL
County St. Lucie
Community Barbecue, Clubhouse, Elevator, Fitness Center, Game Room, Kitchen Facilities, Library, Property Manager On- Site, Pool, Gated
Area 7015 - Hutchinson Island - South Of Power Plant
Direction 4.5 Miles North of Jensen Beach Roundabout
Interior
Interior Features Living/ Dining Room, Walk- In Closet(s)
Heating Central, Electric
Cooling Central Air, Electric
Flooring Carpet, Ceramic Tile, Other
Furnishings Furnished
Fireplace No
Window Features Impact Glass
Appliance Dryer, Dishwasher, Disposal, Microwave, Range, Refrigerator, Washer
Exterior
Exterior Feature Balcony, Storm/ Security Shutters
Parking Features Guest, Open
Pool Community
Community Features Barbecue, Clubhouse, Elevator, Fitness Center, Game Room, Kitchen Facilities, Library, Property Manager On- Site, Pool, Gated
Utilities Available Cable Available
Amenities Available Elevator(s)
Waterfront Description Ocean Access, Ocean Front
View Y/N Yes
View Ocean
Roof Type Composition
Porch Balcony, Open
Total Parking Spaces 2
Private Pool No
Building
Faces East
Story 9
Architectural Style Multi-Level
Construction Status Resale
Others
Pets Allowed Number Limit, Size Limit, Yes
HOA Fee Include Association Management,Common Areas,Cable TV,Insurance,Maintenance Grounds,Reserve Fund,Trash,Water
Senior Community No
Tax ID 352260701050001
Ownership Fee Simple
Security Features Gated Community
Acceptable Financing Cash, Conventional
Listing Terms Cash, Conventional
Financing Cash
Pets Allowed Number Limit, Size Limit, Yes
Read Less Info
Want to know what your home might be worth? Contact us for a FREE valuation!

Our team is ready to help you sell your home for the highest possible price ASAP
GET MORE INFORMATION

Agent | License ID: 3295190
16654 SW Warfield Blvd, Indiantown, Florida, 34956, United States






