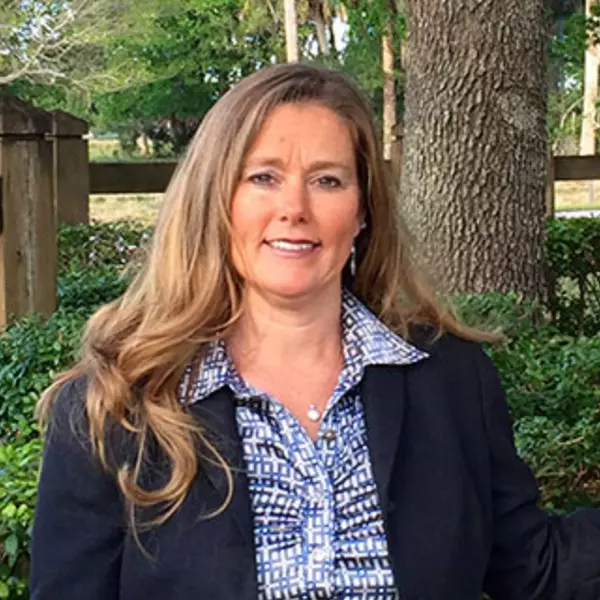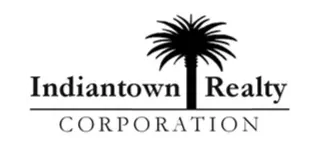Bought with Cindy Belden • Coldwell Banker Realty
$800,000
$850,000
5.9%For more information regarding the value of a property, please contact us for a free consultation.
3 Beds
3 Baths
2,460 SqFt
SOLD DATE : 03/17/2023
Key Details
Sold Price $800,000
Property Type Condo
Sub Type Condominium
Listing Status Sold
Purchase Type For Sale
Square Footage 2,460 sqft
Price per Sqft $325
Subdivision Admiralty Condo
MLS Listing ID M20037363
Sold Date 03/17/23
Bedrooms 3
Full Baths 3
HOA Fees $1,129
Year Built 2005
Annual Tax Amount $7,760
Tax Year 2022
Property Sub-Type Condominium
Property Description
3 BED 3 BATH PENTHOUSE in LUXURY MARINA COMMUNITY with 2 CAR GARAGE!!! WIDE WATER VIEWS from the OVERSIZED SCREENED LANAI of the ST. LUCIE, EZ - OCEAN ACCESS and PROTECTED MARINA. THIS BEAUTIFUL CONDO was BUILT 2005 and has SPACIOUS LIVING AREAS with WET BAR OFF FORMAL DINING that could be DEN or 2ND LIVING ROOM. IMPACT WINDOWS with PLANTATION SHUTTERS compliment the HIGH CEILINGS. KITCHEN has WALK IN PANTRY & NEW QUARTZ COUNTERTOPS and APPLIANCES 2021. THERES ALSO EXTRA LARGE LAUNDRY / UTILITY ROOM. COMMUNITY HEATED POOL, BBQ, BEAUTIFUL NEW UPDATED CLUBHOUSE RENOVATION PARTY ROOM and FITNESS CENTER! DOCKAGE AVAIL. call for DETAILS!
Location
State FL
County Martin
Community Barbecue, Boat Facilities, Clubhouse, Elevator, Fitness Center, Kitchen Facilities, Pool, Trash Chute, Gated
Area 9-Palm City
Direction FROM MARTIN DOWNS BLVD. HEAD NORTH ON MAPP ROAD to CHAPMAN WAY take a RIGHT then RIGHT TO MAIN GATE once PAST CALL BOX ... TAKE THE 1ST RIGHT INTO COMMUNITY then head to 2ND BUILDING #1170.
Interior
Interior Features Wet Bar, Bathtub, Separate/ Formal Dining Room, French Door(s)/ Atrium Door(s), Garden Tub/ Roman Tub, Living/ Dining Room, Pantry, Split Bedrooms, Separate Shower, Walk- In Closet(s)
Heating Central, Electric, Individual
Cooling Central Air, Electric
Flooring Carpet, Ceramic Tile
Furnishings Unfurnished
Fireplace No
Window Features Casement Window(s),Plantation Shutters,Impact Glass
Appliance Some Electric Appliances, Built-In Oven, Cooktop, Dryer, Dishwasher, Disposal, Microwave, Refrigerator, Water Heater, Washer
Laundry Washer Hookup
Exterior
Exterior Feature Balcony, Sprinkler/ Irrigation
Parking Features Attached, Garage, Guest, Garage Door Opener
Pool Concrete, Heated, In Ground, Community
Community Features Barbecue, Boat Facilities, Clubhouse, Elevator, Fitness Center, Kitchen Facilities, Pool, Trash Chute, Gated
Utilities Available Cable Available, Electricity Available, Phone Available, Sewer Connected, Underground Utilities, Water Available, Water Connected
Waterfront Description Deep Water, Intracoastal Access, Navigable Water, River Access, Water Access
View Y/N Yes
Water Access Desc Public
View Intercoastal, Marina, River
Roof Type Other
Porch Balcony, Covered, Screened
Total Parking Spaces 2
Private Pool No
Building
Lot Description Irregular Lot
Story 4
Sewer Public Sewer
Water Public
Schools
Elementary Schools Bessey Creek
Middle Schools Hidden Oaks
High Schools Martin County
Others
Pets Allowed Number Limit, Size Limit, Yes
HOA Fee Include Association Management,Common Areas,Cable TV,Electricity,Insurance,Maintenance Grounds,Maintenance Structure,Reserve Fund,Road Maintenance,Trash
Senior Community No
Tax ID 073841020001010800
Ownership Fee Simple
Security Features Phone Entry,Fire Sprinkler System
Acceptable Financing Cash, Conventional
Listing Terms Cash, Conventional
Financing Cash
Pets Allowed Number Limit, Size Limit, Yes
Read Less Info
Want to know what your home might be worth? Contact us for a FREE valuation!

Our team is ready to help you sell your home for the highest possible price ASAP
GET MORE INFORMATION
Agent
16654 SW Warfield Blvd, Indiantown, Florida, 34956, United States






