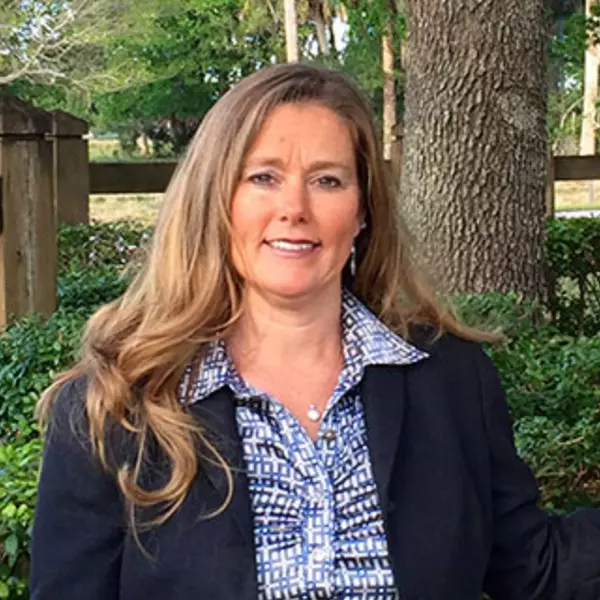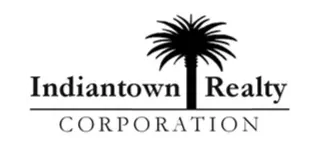Bought with Renee Normandy-Shane • Keller Williams Realty of PSL
$699,900
$699,900
For more information regarding the value of a property, please contact us for a free consultation.
3 Beds
3 Baths
2,488 SqFt
SOLD DATE : 02/28/2023
Key Details
Sold Price $699,900
Property Type Single Family Home
Sub Type Detached
Listing Status Sold
Purchase Type For Sale
Square Footage 2,488 sqft
Price per Sqft $281
Subdivision Del Webb At Tradition
MLS Listing ID M20036946
Sold Date 02/28/23
Style Florida, Ranch
Bedrooms 3
Full Baths 3
HOA Fees $453
Year Built 2018
Annual Tax Amount $6,847
Tax Year 2021
Lot Size 0.263 Acres
Acres 0.263
Property Sub-Type Detached
Property Description
Spectacular "Pinnacle Model" in desirable Community of Del Webb at Tradition w/Premium Lake View Lot! This Picture Perfect Property has it ALL! Solid CBS Construction, Impact Windows & Doors & Barrel Tile Roof! This beauty shows Like a model Home! Enter into the Foyer w/ panoramic views of the Lake, Huge Open Floor Plan, High Volume Ceilings, Porcelain Tile Floors & Abundance of Natural Light! Enjoy relaxing on the Covered & Screened Lanai perfect for outdoor dining! This spacious triple split floor plan offers privacy for all! Three Ensuite Bedrooms/Baths plus Den w/ French doors. Designer White Quartz Kitchen w/ stunning 42'' cabinets, huge island, gas cook top & walk in pantry. The Owners Suite features an extended walk-in shower, dual vanity & the most Amazing Walk in Closet! Enjoy ALL the amenities at the beautiful Clubhouse w/ Resort Style Pool/Spa, Cabanas, Barefoot Bar, Fitness Center, Catering Kitchen, Social Hall & Lounge, Pickleball, Bocce, Cards & Craft Room & Dog Park! Wow
Location
State FL
County St. Lucie
Community Barbecue, Billiard Room, Bocce Court, Clubhouse, Dog Park, Fitness Center, Game Room, Kitchen Facilities, Library, Pickleball, Property Manager On- Site, Pool, Street Lights, Sidewalks, Tennis Court(S), Trails/ Paths, Gated
Area 7800 - Tradition
Direction I 95 to west on Gatlin to Village Parkway to Dell Webb Second Entrance Gate
Interior
Interior Features Attic, Breakfast Bar, Built-in Features, Breakfast Area, Closet Cabinetry, Dual Sinks, Entrance Foyer, Eat-in Kitchen, French Door(s)/ Atrium Door(s), High Ceilings, Kitchen Island, Master Downstairs, Pantry, Pull Down Attic Stairs, Sitting Area in Master, Split Bedrooms, Separate Shower, Walk- In Closet(s)
Heating Central
Cooling Central Air, Ceiling Fan(s)
Flooring Tile
Furnishings Unfurnished
Fireplace No
Window Features Impact Glass
Appliance Built-In Oven, Cooktop, Dryer, Dishwasher, Disposal, Gas Water Heater, Microwave, Refrigerator, Washer
Laundry Laundry Tub
Exterior
Exterior Feature Sprinkler/ Irrigation, Patio, Room For Pool
Parking Features Attached, Garage, Garage Door Opener
Pool Community
Community Features Barbecue, Billiard Room, Bocce Court, Clubhouse, Dog Park, Fitness Center, Game Room, Kitchen Facilities, Library, Pickleball, Property Manager On- Site, Pool, Street Lights, Sidewalks, Tennis Court(s), Trails/ Paths, Gated
Utilities Available Cable Available, Natural Gas Available, Natural Gas Connected, Sewer Connected, Underground Utilities, Water Connected
Waterfront Description Lake
View Y/N Yes
Water Access Desc Public
View Lake
Roof Type Barrel, Concrete, Tile
Porch Covered, Patio, Screened
Total Parking Spaces 3
Private Pool No
Building
Lot Description Lake Front, Sprinklers Automatic
Faces North
Story 1
Sewer Public Sewer
Water Public
Architectural Style Florida, Ranch
Additional Building Cabana
Others
Pets Allowed Number Limit, Yes
HOA Fee Include Association Management,Common Areas,Cable TV,Internet,Maintenance Grounds,Recreation Facilities,Security
Senior Community Yes
Tax ID 432270002070001
Ownership Fee Simple
Security Features Security System,Gated Community,Smoke Detector(s)
Acceptable Financing Conventional
Listing Terms Conventional
Financing Conventional
Pets Allowed Number Limit, Yes
Read Less Info
Want to know what your home might be worth? Contact us for a FREE valuation!

Our team is ready to help you sell your home for the highest possible price ASAP
GET MORE INFORMATION
Agent
16654 SW Warfield Blvd, Indiantown, Florida, 34956, United States






