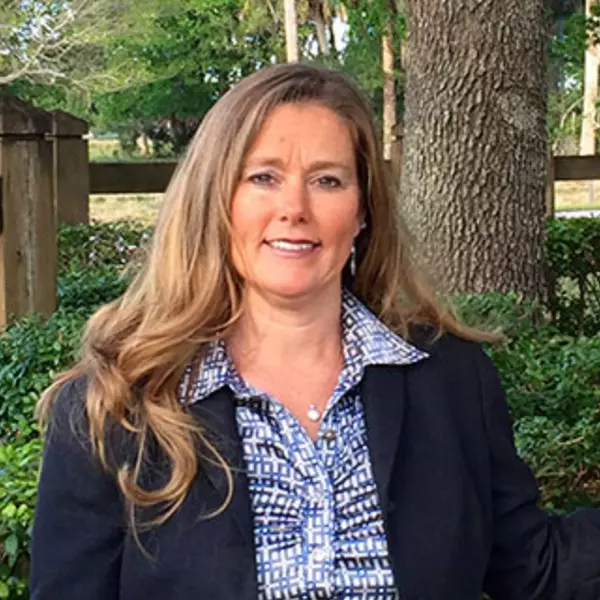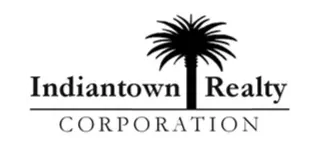Bought with Danielle Warrington • Beach Front Mann Realty
$399,900
$399,900
For more information regarding the value of a property, please contact us for a free consultation.
2 Beds
2 Baths
1,579 SqFt
SOLD DATE : 03/22/2023
Key Details
Sold Price $399,900
Property Type Single Family Home
Sub Type Villa
Listing Status Sold
Purchase Type For Sale
Square Footage 1,579 sqft
Price per Sqft $253
Subdivision Del Webb At Tradition
MLS Listing ID M20036975
Sold Date 03/22/23
Style Mediterranean, Patio Home
Bedrooms 2
Full Baths 2
HOA Fees $465
Year Built 2018
Annual Tax Amount $4,410
Tax Year 2022
Lot Size 6,316 Sqft
Acres 0.145
Property Sub-Type Villa
Property Description
Gorgeous 2 Bedroom + Flex Space, 2 Bath, 2 car Garage Villa in 55+ Community of Del Webb!This Community has it ALL! Tropical Outdoor Oasis w/Resort Style Community Pool/Spa plus Lap Pool, Unique Barefoot Bar, Stylish Outdoor Cabanas, Key West Style Clubhouse w/catering Kitchen, Community Room, Tennis, Pickleball, Fitness Center, Craft Space, Dog Park, Fitness Trail & More! Enjoy Solid CBS Construction,Tile Roof & Impact Windows & Doors!! Beautiful Private Courtyard Entry greets your guests in Style. Beautiful open floorplan offering a spacious Quartz Kitchen, Dining & Family Room. Huge Master Suite w/ walk in closet w/custom built-ins & sumptuous master bath overlooking the private rear yard. Beautiful Guest Room w/upgraded Full Bath. This home features a great Flex Space perfect for an office/den or 3rd Bedroom. Stunning White Quartz Kitchen w/upgraded S/S Appliances, large Island & Stylish Cabinetry. The Expanded Covered & Screened Patio offers endless entertainment & relaxing views!
Location
State FL
County St. Lucie
Community Barbecue, Billiard Room, Bocce Court, Clubhouse, Dog Park, Fitness Center, Game Room, Kitchen Facilities, Playground, Pickleball, Property Manager On- Site, Pool, Street Lights, Tennis Court(S), Trails/ Paths, Gated, Sidewalks
Area 7800 - Tradition
Direction Come through the Gate- go around the traffic circle and go east. House is 7th townhouse on the left.
Interior
Interior Features Breakfast Bar, Closet Cabinetry, Dual Sinks, Entrance Foyer, French Door(s)/ Atrium Door(s), High Ceilings, Master Downstairs, Living/ Dining Room, Pantry, Split Bedrooms, Separate Shower, Walk- In Closet(s)
Heating Central
Cooling Central Air, Ceiling Fan(s)
Flooring Carpet, Tile
Furnishings Unfurnished
Fireplace No
Window Features Blinds,Double Hung,Metal,Impact Glass
Appliance Dryer, Dishwasher, Freezer, Disposal, Gas Range, Gas Water Heater, Ice Maker, Microwave, Refrigerator, Water Softener, Washer
Exterior
Exterior Feature Sprinkler/ Irrigation, Patio
Parking Features Attached, Garage, Two Spaces, Garage Door Opener
Pool Community
Community Features Barbecue, Billiard Room, Bocce Court, Clubhouse, Dog Park, Fitness Center, Game Room, Kitchen Facilities, Playground, Pickleball, Property Manager On- Site, Pool, Street Lights, Tennis Court(s), Trails/ Paths, Gated, Sidewalks
Utilities Available Cable Available, Electricity Available, Electricity Connected, Natural Gas Available, Natural Gas Connected, Sewer Connected, Underground Utilities, Water Connected
View Y/N Yes
Water Access Desc Public
View Garden
Roof Type Composition, Shingle
Porch Patio, Screened
Total Parking Spaces 2
Private Pool No
Building
Lot Description Sprinklers Automatic
Faces Northwest
Story 1
Sewer Public Sewer
Water Public
Architectural Style Mediterranean, Patio Home
Additional Building Cabana
Others
Pets Allowed Number Limit, Yes
HOA Fee Include Association Management,Common Areas,Cable TV,Internet,Maintenance Grounds,Recreation Facilities,Security
Senior Community Yes
Tax ID 432270000230007
Ownership Fee Simple
Security Features Gated Community,Smoke Detector(s)
Acceptable Financing Cash, Conventional
Listing Terms Cash, Conventional
Financing Cash
Pets Allowed Number Limit, Yes
Read Less Info
Want to know what your home might be worth? Contact us for a FREE valuation!

Our team is ready to help you sell your home for the highest possible price ASAP
GET MORE INFORMATION
Agent
16654 SW Warfield Blvd, Indiantown, Florida, 34956, United States






