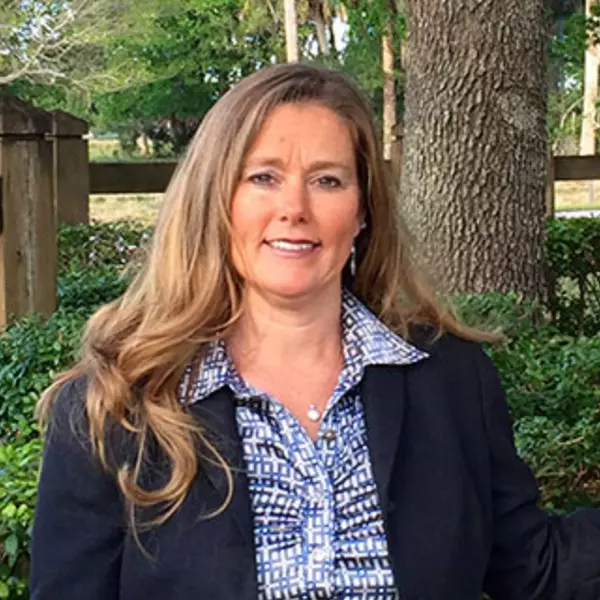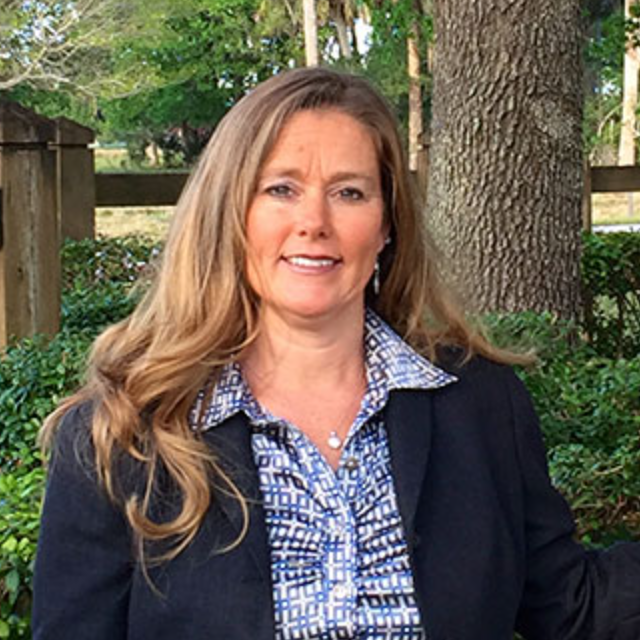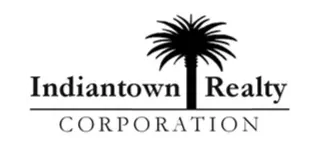
3 Beds
3 Baths
1,590 SqFt
3 Beds
3 Baths
1,590 SqFt
Open House
Sun Oct 26, 1:00pm - 3:00pm
Key Details
Property Type Townhouse
Sub Type Townhouse
Listing Status Active
Purchase Type For Sale
Square Footage 1,590 sqft
Price per Sqft $282
Subdivision River Glen
MLS Listing ID M20052736
Bedrooms 3
Full Baths 2
Half Baths 1
Construction Status Resale
HOA Fees $208
Year Built 2015
Annual Tax Amount $2,856
Tax Year 2024
Lot Size 1,742 Sqft
Acres 0.04
Property Sub-Type Townhouse
Property Description
Location
State FL
County Martin
Community Gated, Pool
Area 7-Stuart S Of Indian St
Direction I-95 to Exit 101 East FL-76/Kanner Hwy. Go about 1/4 of a mile east and turn left onto SW Lost River Rd. Continue on this road for about 1/2 of a mile and River Glen will be on your right.
Interior
Interior Features Built-in Features, Dual Sinks, Living/ Dining Room, Pantry, Separate Shower, Upper Level Primary, Walk- In Closet(s)
Heating Central, Electric
Cooling Central Air, Ceiling Fan(s), Electric
Furnishings Unfurnished
Fireplace No
Window Features Blinds,Drapes,Metal,Single Hung,Sliding,Storm Window(s),Impact Glass
Appliance Some Electric Appliances, Dryer, Dishwasher, Electric Range, Microwave, Range, Refrigerator, Water Heater, Washer
Laundry Washer Hookup
Exterior
Exterior Feature Patio
Parking Features Attached, Common, Driveway, Garage, Garage Door Opener
Pool Community
Community Features Gated, Pool
Utilities Available Cable Available, Electricity Available, Electricity Connected, Sewer Available, Sewer Connected, Water Available, Water Connected
View Y/N Yes
Water Access Desc Public
View Garden
Roof Type Barrel
Street Surface Paved
Porch Open, Patio
Total Parking Spaces 2
Private Pool No
Building
Dwelling Type Townhouse
Faces Northwest
Story 2
Sewer Public Sewer
Water Public
Construction Status Resale
Others
Pets Allowed Number Limit, Pet Restrictions
HOA Fee Include Association Management,Common Areas,Maintenance Grounds,Recreation Facilities,Security
Senior Community No
Tax ID 553841311000007100
Ownership Fee Simple
Security Features Gated Community
Acceptable Financing Cash, Conventional
Listing Terms Cash, Conventional
Special Listing Condition Listed As- Is
Pets Allowed Number Limit, Pet Restrictions
GET MORE INFORMATION

Agent | License ID: 3295190
16654 SW Warfield Blvd, Indiantown, Florida, 34956, United States






