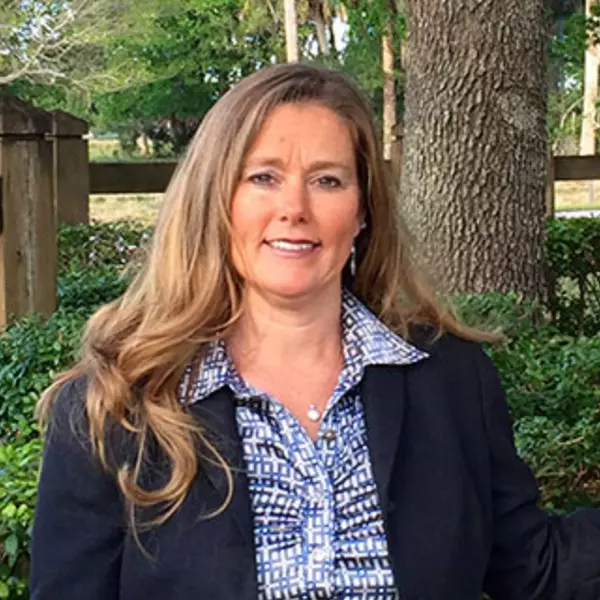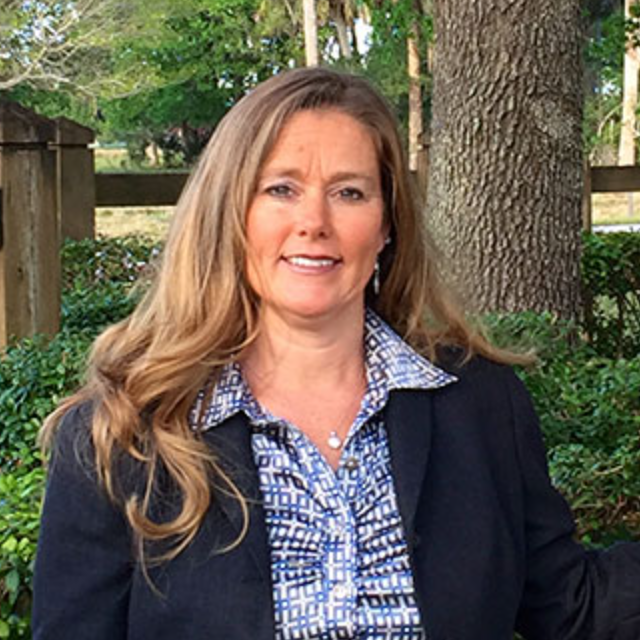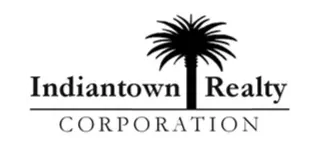
4 Beds
4 Baths
3,169 SqFt
4 Beds
4 Baths
3,169 SqFt
Key Details
Property Type Single Family Home
Sub Type Detached
Listing Status Active
Purchase Type For Sale
Square Footage 3,169 sqft
Price per Sqft $440
Subdivision Sewalls Landing 01 & 02
MLS Listing ID M20052697
Style Georgian
Bedrooms 4
Full Baths 3
Half Baths 1
Construction Status New Construction
HOA Fees $192
Year Built 2001
Annual Tax Amount $13,614
Tax Year 2024
Lot Size 0.370 Acres
Acres 0.37
Property Sub-Type Detached
Property Description
Location
State FL
County Martin
Community Gated
Area 3-Jensen Bch Stuart - N Roosevelt Br
Direction GPS
Interior
Interior Features Built-in Features, Bathtub, Cathedral Ceiling(s), Dual Sinks, Entrance Foyer, French Door(s)/ Atrium Door(s), High Ceilings, Kitchen Island, Primary Downstairs, Living/ Dining Room, Split Bedrooms, Separate Shower, Walk- In Closet(s)
Heating Central, Electric, Heat Strip
Cooling Central Air, Ceiling Fan(s), Electric
Flooring Carpet, Engineered Hardwood
Furnishings Unfurnished
Fireplace No
Window Features Metal,Single Hung,Thermal Windows
Appliance Some Electric Appliances, Built-In Oven, Cooktop, Dryer, Dishwasher, Electric Range, Freezer, Disposal, Ice Maker, Microwave, Refrigerator, Water Heater, Washer
Laundry Washer Hookup, Laundry Tub
Exterior
Exterior Feature Sprinkler/ Irrigation, Lighting, Outdoor Shower, Porch, Patio, Storm/ Security Shutters
Parking Features Attached, Driveway, Garage, Garage Door Opener
Pool Automatic Chlorination, Concrete, Gunite, Heated, In Ground, Pool Equipment, Screen Enclosure, Pool/ Spa Combo
Community Features Gated
Utilities Available Cable Available, Electricity Available, Electricity Connected, Trash Collection, Underground Utilities, Water Available
View Y/N Yes
View Garden, Trees/ Woods
Roof Type Aluminum, Metal
Street Surface Paved
Porch Covered, Open, Patio, Porch, Screened
Total Parking Spaces 2
Private Pool Yes
Building
Lot Description Corner Lot, Cul- De- Sac, Trees, Sprinklers Automatic
Faces East
Story 1
Architectural Style Georgian
New Construction Yes
Construction Status New Construction
Schools
Middle Schools Stuart
High Schools Jensen Beach
Others
Pets Allowed Number Limit, Yes
HOA Fee Include Common Areas
Senior Community No
Tax ID 263741014000002209
Ownership Executory Contract
Security Features Smoke Detector(s)
Acceptable Financing Cash, Conventional
Listing Terms Cash, Conventional
Pets Allowed Number Limit, Yes
GET MORE INFORMATION

Agent | License ID: 3295190
16654 SW Warfield Blvd, Indiantown, Florida, 34956, United States






