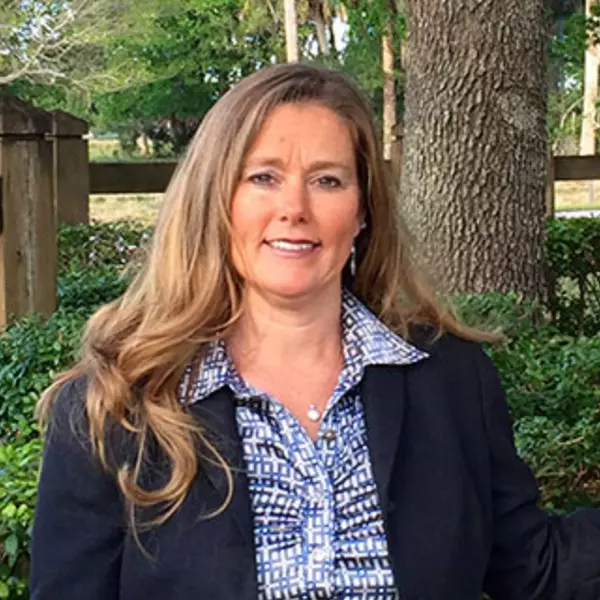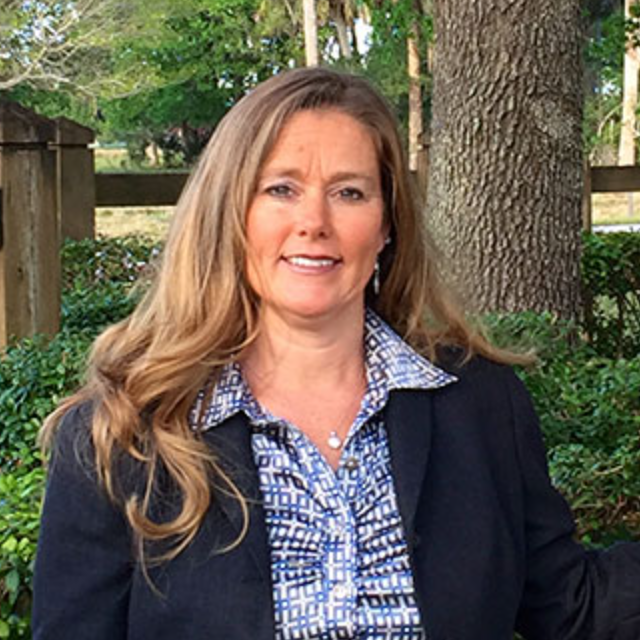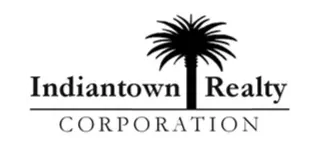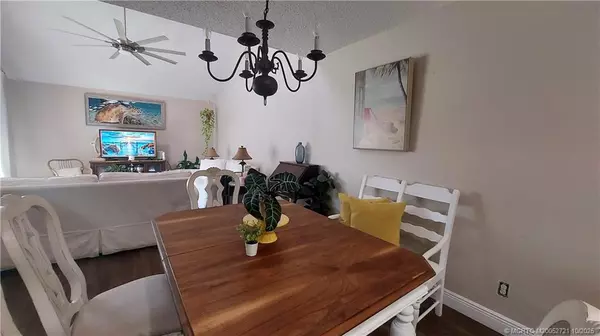
3 Beds
2 Baths
1,764 SqFt
3 Beds
2 Baths
1,764 SqFt
Key Details
Property Type Townhouse
Sub Type Townhouse
Listing Status Active
Purchase Type For Sale
Square Footage 1,764 sqft
Price per Sqft $166
Subdivision Tarpon Bay Villas
MLS Listing ID M20052721
Style Mediterranean, Multi- Level
Bedrooms 3
Full Baths 2
Construction Status Resale
HOA Fees $200
Annual Tax Amount $6,055
Tax Year 2024
Property Sub-Type Townhouse
Property Description
Location
State FL
County St Lucie
Community Non- Gated
Area 7180 - Sandpiper
Interior
Interior Features Cathedral Ceiling(s), Family/ Dining Room, Kitchen Island, Kitchen/ Dining Combo, Primary Downstairs, Living/ Dining Room, Pantry, Sitting Area in Primary, Split Bedrooms, Tub Shower, Walk- In Closet(s)
Heating Central, Electric
Cooling Central Air, Ceiling Fan(s), Electric
Flooring Laminate, Tile
Furnishings Furnished Or Unfurnished
Fireplace No
Appliance Some Electric Appliances, Dryer, Electric Range, Microwave, Refrigerator, Water Heater, Washer
Exterior
Exterior Feature Balcony, Patio, Storm/ Security Shutters
Parking Features Common
Community Features Non- Gated
Utilities Available Cable Available, Electricity Available, Electricity Connected, Sewer Available, Trash Collection, Water Available
View Y/N Yes
View Courtyard
Roof Type Composition, Shingle
Porch Balcony, Covered, Patio, Screened
Private Pool No
Building
Dwelling Type Townhouse
Story 2
Entry Level Multi/Split
Architectural Style Mediterranean, Multi-Level
Level or Stories Multi/Split
Construction Status Resale
Others
Pets Allowed Number Limit, Size Limit, Yes
HOA Fee Include Common Areas,Maintenance Grounds
Senior Community No
Tax ID 4415-802-0020-000-4
Ownership Fee Simple
Acceptable Financing Assumable, Cash, Conventional, FHA, VA Loan
Listing Terms Assumable, Cash, Conventional, FHA, VA Loan
Pets Allowed Number Limit, Size Limit, Yes
GET MORE INFORMATION

Agent | License ID: 3295190
16654 SW Warfield Blvd, Indiantown, Florida, 34956, United States






