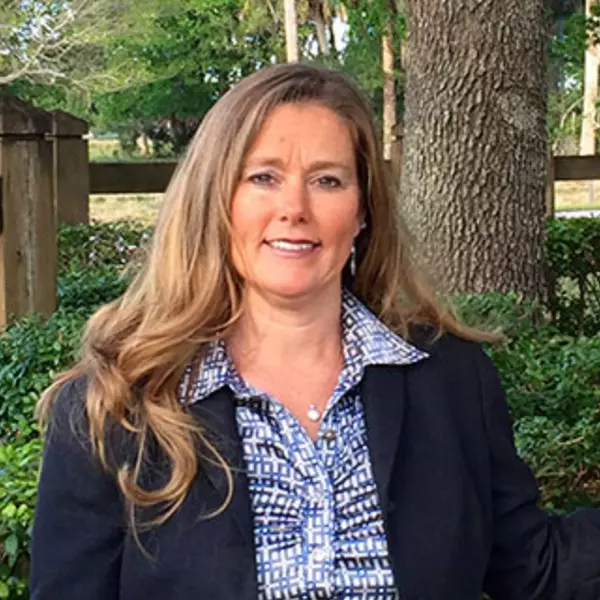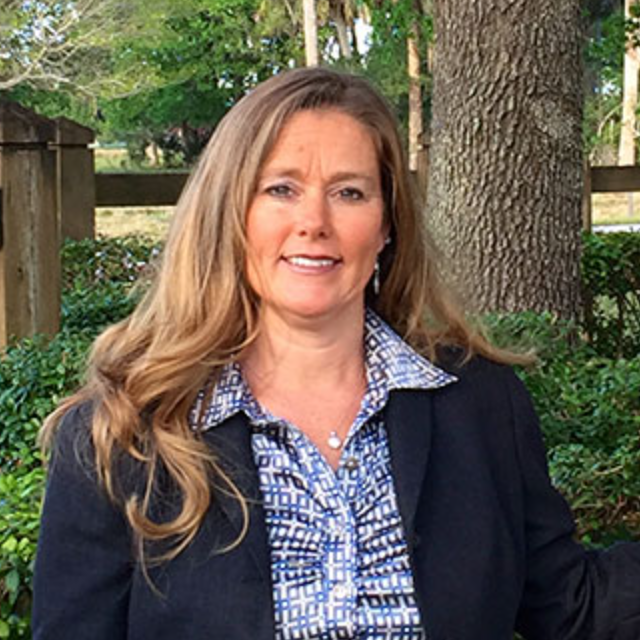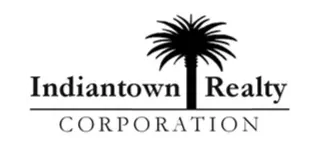
3 Beds
3 Baths
2,584 SqFt
3 Beds
3 Baths
2,584 SqFt
Key Details
Property Type Single Family Home
Sub Type Detached
Listing Status Active Under Contract
Purchase Type For Sale
Square Footage 2,584 sqft
Price per Sqft $332
Subdivision Monarch
MLS Listing ID M20052554
Style Traditional
Bedrooms 3
Full Baths 3
Construction Status Resale
HOA Fees $575
Year Built 1997
Annual Tax Amount $6,140
Tax Year 2025
Lot Size 0.265 Acres
Acres 0.265
Property Sub-Type Detached
Property Description
Location
State FL
County Martin
Community Clubhouse, Fitness Center, Golf, Library, Property Manager On- Site, Pool, Putting Green, Restaurant, Sidewalks, Tennis Court(S), Trails/ Paths, Gated
Area 9-Palm City
Direction Martin Downs Blvd. to Monarch Club Drive.
Interior
Interior Features Attic, Built-in Features, Breakfast Area, Bathtub, Dual Sinks, Kitchen Island, Primary Downstairs, Living/ Dining Room, Pantry, Pull Down Attic Stairs, Split Bedrooms, Separate Shower, Walk- In Closet(s)
Heating Central, Electric, Individual
Cooling Central Air, Electric
Flooring Carpet, Ceramic Tile
Furnishings Unfurnished
Fireplace No
Window Features Shutters
Appliance Some Electric Appliances, Dryer, Dishwasher, Electric Range, Disposal, Microwave, Refrigerator, Water Heater, Washer
Laundry Washer Hookup, Laundry Tub
Exterior
Exterior Feature Sprinkler/ Irrigation, Patio, Storm/ Security Shutters
Parking Features Attached, Driveway, Garage, Garage Door Opener
Pool Heated, In Ground, Screen Enclosure, Community
Community Features Clubhouse, Fitness Center, Golf, Library, Property Manager On- Site, Pool, Putting Green, Restaurant, Sidewalks, Tennis Court(s), Trails/ Paths, Gated
Utilities Available Cable Available, Sewer Connected, Water Connected
View Y/N Yes
Water Access Desc Public
View Golf Course, Pool
Roof Type Flat Tile
Porch Covered, Patio, Screened
Total Parking Spaces 3
Private Pool Yes
Building
Faces Southwest
Story 1
Sewer Public Sewer
Water Public
Architectural Style Traditional
Construction Status Resale
Schools
Elementary Schools Bessey Creek
Middle Schools Hidden Oaks
High Schools Martin County
Others
Pets Allowed Number Limit, Yes
HOA Fee Include Association Management,Common Areas,Cable TV,Insurance,Internet,Maintenance Grounds,Security
Senior Community No
Tax ID 07384101000000608
Ownership Fee Simple
Security Features Gated with Guard,Security Guard,Smoke Detector(s)
Acceptable Financing Cash, Conventional
Listing Terms Cash, Conventional
Pets Allowed Number Limit, Yes
GET MORE INFORMATION

Agent | License ID: 3295190
16654 SW Warfield Blvd, Indiantown, Florida, 34956, United States






