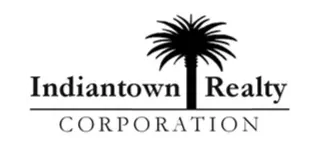3 Beds
3 Baths
2,528 SqFt
3 Beds
3 Baths
2,528 SqFt
Key Details
Property Type Single Family Home
Sub Type Detached
Listing Status Active
Purchase Type For Sale
Square Footage 2,528 sqft
Price per Sqft $274
Subdivision Willoughby 13
MLS Listing ID M20051971
Style Traditional
Bedrooms 3
Full Baths 3
Construction Status Resale
HOA Fees $1,915
Year Built 1999
Annual Tax Amount $7,098
Tax Year 2024
Lot Size 10,715 Sqft
Acres 0.246
Property Sub-Type Detached
Property Description
Location
State FL
County Martin
Community Clubhouse, Dog Park, Fitness Center, Golf, Pickleball, Pool, Putting Green, Restaurant, Street Lights, Sidewalks, Tennis Court(S), Trails/ Paths, Gated
Area 7-Stuart S Of Indian St
Interior
Interior Features Closet Cabinetry, Dual Sinks, Family/ Dining Room, High Ceilings, Pantry, Split Bedrooms, Separate Shower, Walk- In Closet(s)
Heating Central, Electric
Cooling Central Air, Electric
Flooring Carpet, Ceramic Tile
Furnishings Unfurnished
Fireplace No
Window Features Metal,Single Hung
Appliance Some Electric Appliances, Dryer, Dishwasher, Electric Range, Disposal, Microwave, Refrigerator, Water Heater, Washer
Exterior
Exterior Feature Sprinkler/ Irrigation, Patio
Parking Features Attached, Garage, Golf Cart Garage, Garage Door Opener
Pool Concrete, Free Form, Gunite, Heated, In Ground, Pool Equipment, Private, Screen Enclosure, Community
Community Features Clubhouse, Dog Park, Fitness Center, Golf, Pickleball, Pool, Putting Green, Restaurant, Street Lights, Sidewalks, Tennis Court(s), Trails/ Paths, Gated
Utilities Available Cable Available, Electricity Available, Electricity Connected, Sewer Available, Sewer Connected, Water Available, Water Connected
View Y/N Yes
Water Access Desc Public
View Golf Course
Roof Type Concrete, Flat Tile, Tile
Porch Covered, Patio, Screened
Total Parking Spaces 2
Private Pool Yes
Building
Lot Description Cul- De- Sac, On Golf Course, Trees, Sprinklers Automatic
Faces Southeast
Story 1
Sewer Public Sewer
Water Public
Architectural Style Traditional
Additional Building Cabana
Construction Status Resale
Schools
Elementary Schools Pinewood
Middle Schools David L. Anderson
High Schools Martin County
Others
Pets Allowed Pet Restrictions, Yes
HOA Fee Include Common Areas,Cable TV,Internet,Maintenance Grounds,Recreation Facilities,Reserve Fund,Security,Trash
Senior Community No
Tax ID 393841013012000300
Ownership Fee Simple
Security Features Security System Owned,Security System,Gated with Guard,Security Guard,Smoke Detector(s)
Acceptable Financing Cash, Conventional
Listing Terms Cash, Conventional
Special Listing Condition Listed As- Is
Pets Allowed Pet Restrictions, Yes
GET MORE INFORMATION
Agent | License ID: 3295190
16654 SW Warfield Blvd, Indiantown, Florida, 34956, United States






