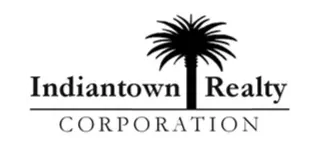2 Beds
2 Baths
1,014 SqFt
2 Beds
2 Baths
1,014 SqFt
Key Details
Property Type Condo
Sub Type Condominium
Listing Status Active
Purchase Type For Sale
Square Footage 1,014 sqft
Price per Sqft $157
Subdivision Vista Del Lago Condo
MLS Listing ID M20052065
Bedrooms 2
Full Baths 2
Construction Status Resale
HOA Fees $516
Year Built 1979
Annual Tax Amount $461
Tax Year 2024
Lot Size 60.500 Acres
Acres 60.4996
Property Sub-Type Condominium
Property Description
55+ development. Tax roll is incorrect on sq footage. This unit
sits on the 9th hole of The Shores of North River Golf Club,
so you have a fabulous view from your newer large windows
on the lanai. There is a brand-new kitchen open to the living
area creating an open feeling in the unit. The beautiful
kitchen has new cabinets with Quartz counter tops, new
range, and microwave. There is, also, a cabinet that serves
as a divider between the kitchen and dining room which can
double as a serving spot, and the entrance way, living room
dining room and main bedroom have a decorative chair rail.
A/C was new in 2021, main bathroom has a newer vanity,
main bedroom has a walk-in closet, guest bathroom has a
newer vanity, guest room has a murphy bed, and the unit has
accordion shutters,
A very active clubhouse, heated pool,
billiards, exercise room, library, Convenient to the mall,
restaurants, downtown Jensen and the beach.
Location
State FL
County Martin
Community Barbecue, Billiard Room, Bicycle Storage, Clubhouse, Fitness Center, Game Room, Kitchen Facilities, Laundry Facilities, Library, Non- Gated, Property Manager On- Site, Pool, Shuffleboard
Area 3-Jensen Bch Stuart - N Roosevelt Br
Direction US1 Noth of the Roosevelt Bridge, left on 21st St ( right after Restore). Turn right at stop sign, Bldg 28 is on the left. Unit 2802 is on the first floor.
Interior
Interior Features Primary Downstairs, Living/ Dining Room, Separate Shower, Stacked Bedrooms
Heating Central, Electric, Individual
Cooling Central Air, Electric
Flooring Vinyl
Furnishings Furnished
Fireplace No
Window Features Metal,Single Hung,Sliding
Appliance Some Electric Appliances, Dishwasher, Electric Range, Range, Refrigerator, Water Heater
Laundry Common Area
Exterior
Exterior Feature Patio, Storm/ Security Shutters
Parking Features Assigned, Guest
Pool Community
Community Features Barbecue, Billiard Room, Bicycle Storage, Clubhouse, Fitness Center, Game Room, Kitchen Facilities, Laundry Facilities, Library, Non- Gated, Property Manager On- Site, Pool, Shuffleboard
Utilities Available Cable Available, Electricity Available, Sewer Available, Trash Collection, Water Available, Water Connected
View Y/N Yes
Water Access Desc Public
View Golf Course
Porch Covered, Patio
Private Pool No
Building
Story 2
Water Public
Additional Building Workshop
Construction Status Resale
Others
Pets Allowed No
HOA Fee Include Association Management,Common Areas,Cable TV,Insurance,Maintenance Grounds,Maintenance Structure,Recreation Facilities,Reserve Fund,Road Maintenance,Sewer,Taxes,Trash,Water
Senior Community Yes
Tax ID 303741012028280207
Ownership Fee Simple
Security Features None
Acceptable Financing Cash, Conventional, FHA, VA Loan
Listing Terms Cash, Conventional, FHA, VA Loan
Pets Allowed No
GET MORE INFORMATION
Agent | License ID: 3295190
16654 SW Warfield Blvd, Indiantown, Florida, 34956, United States






