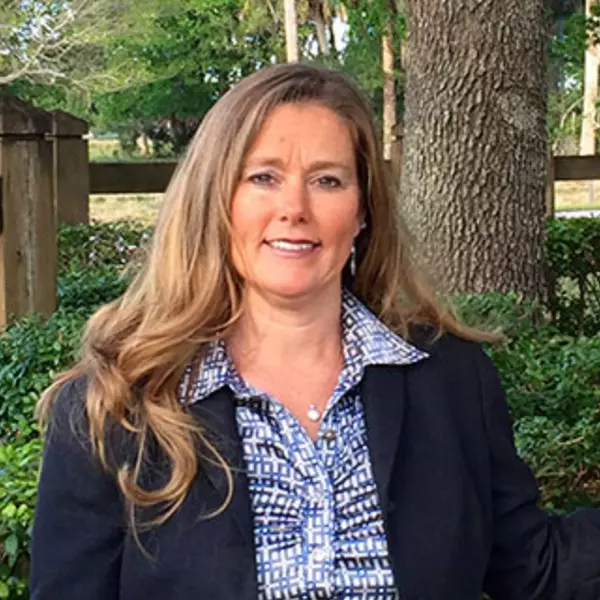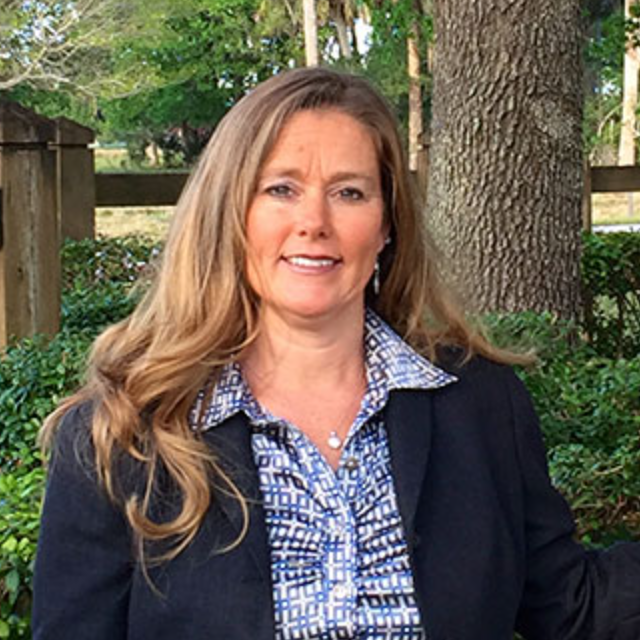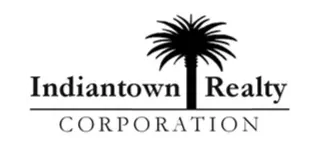
3 Beds
3 Baths
2,627 SqFt
3 Beds
3 Baths
2,627 SqFt
Key Details
Property Type Single Family Home
Sub Type Detached
Listing Status Active
Purchase Type For Rent
Square Footage 2,627 sqft
Subdivision Cobblestone Pud 01
MLS Listing ID M20051804
Bedrooms 3
Full Baths 3
Construction Status Resale
Year Built 2005
Property Sub-Type Detached
Property Description
Location
State FL
County Martin
Community Gated
Area 10-Palm City West And Indiantown
Direction Martin Hwy. to Cobblestone entrance to (Stuart West); left on Whooping Crane; right on Squire Johns; another left on Squire Johns.
Interior
Interior Features Dual Sinks, Entrance Foyer, French Door(s)/ Atrium Door(s), High Ceilings, Jetted Tub, Primary Downstairs, Split Bedrooms, Separate Shower, Walk- In Closet(s)
Heating Central, Electric
Cooling Central Air, Ceiling Fan(s), Electric
Flooring Engineered Hardwood, Tile
Furnishings Unfurnished
Fireplace No
Appliance Some Electric Appliances, Built-In Oven, Cooktop, Dryer, Dishwasher, Microwave, Refrigerator, Water Heater, Water Purifier, Washer
Laundry Laundry Tub
Exterior
Exterior Feature Sprinkler/ Irrigation, Patio, Storm/ Security Shutters
Parking Features Attached, Garage, See Remarks, Garage Door Opener
Pool Heated, Indoor, Solar Heat
Community Features Gated
Porch Covered, Patio, Screened
Total Parking Spaces 3
Private Pool Yes
Building
Lot Description Sprinklers Automatic
Story 1
Construction Status Resale
Schools
Elementary Schools Citrus Grove
Middle Schools Hidden Oaks
High Schools South Fork
Others
Pets Allowed Pet Restrictions
Senior Community No
Tax ID 013839001000011208
Security Features Gated with Guard
Pets Allowed Pet Restrictions
GET MORE INFORMATION

Agent | License ID: 3295190
16654 SW Warfield Blvd, Indiantown, Florida, 34956, United States






