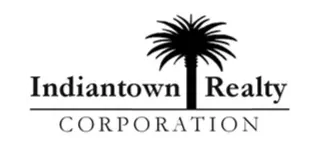3 Beds
2 Baths
2,039 SqFt
3 Beds
2 Baths
2,039 SqFt
Key Details
Property Type Single Family Home
Sub Type Detached
Listing Status Active
Purchase Type For Sale
Square Footage 2,039 sqft
Price per Sqft $294
Subdivision Port St Lucie Sec 33
MLS Listing ID M20051376
Style Traditional
Bedrooms 3
Full Baths 2
Construction Status Resale
Year Built 2021
Annual Tax Amount $8,238
Tax Year 2024
Lot Size 10,001 Sqft
Acres 0.2296
Property Sub-Type Detached
Property Description
Location
State FL
County St Lucie
Community Non- Gated
Area 7740 - West Becker
Direction From I-95, take the Becker Road East exit. Turn left on Savona Blvd, then right on Dartmouth Ave. The home will be on your right-hand side.
Interior
Interior Features Built-in Features, Breakfast Area, Dual Sinks, Eat-in Kitchen, Family/ Dining Room, French Door(s)/ Atrium Door(s), Kitchen Island, Kitchen/ Dining Combo, Primary Downstairs, Living/ Dining Room, Pantry, Split Bedrooms, Separate Shower, Walk- In Closet(s)
Heating Central, Electric, Solar
Cooling Central Air, Ceiling Fan(s), Electric
Flooring Carpet, Ceramic Tile, Tile
Furnishings Furnished Or Unfurnished
Fireplace No
Window Features Blinds,Drapes
Appliance Some Electric Appliances, Dryer, Dishwasher, Electric Range, Disposal, Microwave, Refrigerator, Solar Hot Water, Water Heater, Washer
Laundry Washer Hookup
Exterior
Exterior Feature Deck, Fence, Fruit Trees, Patio, Storm/ Security Shutters
Parking Features Attached, Boat, Driveway, Garage, R V Access/ Parking, Garage Door Opener
Fence Yard Fenced
Pool Concrete, Gunite, In Ground, Pool Equipment, Screen Enclosure, Salt Water
Community Features Non- Gated
Utilities Available Cable Available, Electricity Available, Electricity Connected, Sewer Available, Trash Collection, Water Available
Roof Type Composition, Shingle
Street Surface Paved
Porch Covered, Deck, Open, Patio, Screened
Total Parking Spaces 2
Private Pool Yes
Building
Lot Description Interior Lot, Trees
Faces North
Story 1
Architectural Style Traditional
Construction Status Resale
Others
Pets Allowed Yes
HOA Fee Include None
Senior Community No
Tax ID 342066022550003
Ownership Fee Simple
Security Features Security System Owned,Security System,Fenced,Smoke Detector(s)
Acceptable Financing Cash, Conventional, FHA, VA Loan
Green/Energy Cert Solar
Listing Terms Cash, Conventional, FHA, VA Loan
Pets Allowed Yes
GET MORE INFORMATION
Agent
16654 SW Warfield Blvd, Indiantown, Florida, 34956, United States






