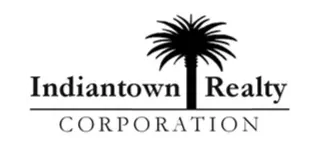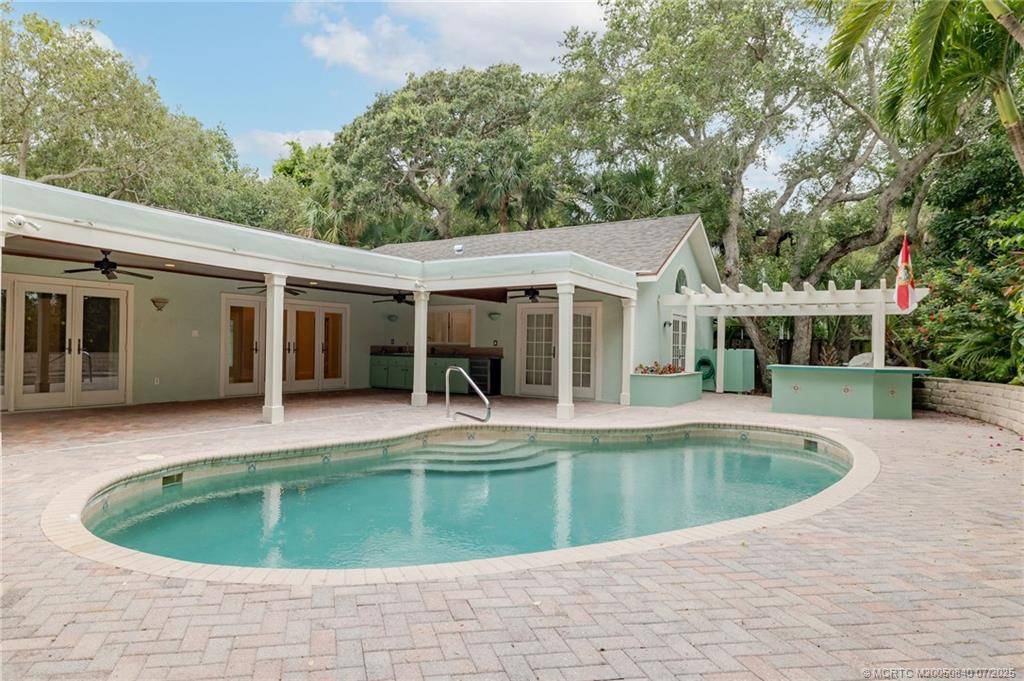3 Beds
2 Baths
2,142 SqFt
3 Beds
2 Baths
2,142 SqFt
Key Details
Property Type Single Family Home
Sub Type Detached
Listing Status Active
Purchase Type For Sale
Square Footage 2,142 sqft
Price per Sqft $513
Subdivision Castaway Cove
MLS Listing ID M20050840
Style Ranch
Bedrooms 3
Full Baths 2
Construction Status Resale
HOA Fees $115
Year Built 1982
Annual Tax Amount $8,961
Tax Year 2024
Lot Size 0.290 Acres
Acres 0.29
Property Sub-Type Detached
Property Description
Location
State FL
County Indian River
Community Non- Gated
Area 6312 Indian River – Beach South
Direction South on A1A from 17th Street. Turn into development through first intersection. 2nd home on the right
Interior
Interior Features Breakfast Bar, Breakfast Area, Bathtub, Cathedral Ceiling(s), Dual Sinks, Entrance Foyer, Eat-in Kitchen, French Door(s)/ Atrium Door(s), Fireplace, Garden Tub/ Roman Tub, High Ceilings, Living/ Dining Room, Pantry, Split Bedrooms, Separate Shower, Bar, Walk- In Closet(s)
Heating Central, Electric
Cooling Central Air, Ceiling Fan(s), Electric
Flooring Carpet, Ceramic Tile, Engineered Hardwood, Wood
Furnishings Unfurnished
Fireplace Yes
Window Features Impact Glass
Appliance Built-In Oven, Cooktop, Dryer, Dishwasher, Microwave, Refrigerator, Washer
Exterior
Exterior Feature Fence, Sprinkler/ Irrigation, Outdoor Grill, Outdoor Kitchen, Patio, Storm/ Security Shutters
Parking Features Attached, Garage, Garage Door Opener
Pool In Ground, Pool Equipment
Community Features Non- Gated
Utilities Available Cable Available, Electricity Connected, Natural Gas Available, Natural Gas Connected, Sewer Connected, Water Connected
View Y/N Yes
Water Access Desc Public
View Garden, Pool
Roof Type Composition, Shingle
Porch Covered, Open, Patio
Total Parking Spaces 2
Private Pool Yes
Building
Lot Description Sprinklers Automatic
Story 1
Sewer Public Sewer
Water Public
Architectural Style Ranch
Construction Status Resale
Schools
Elementary Schools Beachland
Middle Schools Gifford
High Schools Vero Beach
Others
Pets Allowed Yes
HOA Fee Include Association Management,Common Areas
Senior Community No
Tax ID 334008000040000000660
Ownership Fee Simple
Acceptable Financing Cash, Contract
Listing Terms Cash, Contract
Pets Allowed Yes
Virtual Tour https://www.zillow.com/view-imx/6c9e9bb7-0b92-4960-950b-72f5d16e75bc?setAttribution=mls&wl=true&initialViewType=pano&utm_source=dashboard
GET MORE INFORMATION
Agent
16654 SW Warfield Blvd, Indiantown, Florida, 34956, United States






