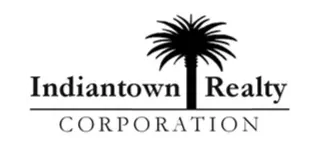3 Beds
2 Baths
1,952 SqFt
3 Beds
2 Baths
1,952 SqFt
Key Details
Property Type Single Family Home
Sub Type Detached
Listing Status Active
Purchase Type For Sale
Square Footage 1,952 sqft
Price per Sqft $278
Subdivision Meadows Prcl 51 Md 42
MLS Listing ID M20050825
Style Ranch
Bedrooms 3
Full Baths 2
Construction Status Resale
HOA Fees $350
Year Built 1989
Annual Tax Amount $7,107
Tax Year 2024
Lot Size 5,749 Sqft
Acres 0.132
Property Sub-Type Detached
Property Description
Location
State FL
County Martin
Community Basketball Court, Bocce Court, Clubhouse, Gated, Park, Pickleball, Property Manager On- Site, Pool, Street Lights, Tennis Court(S)
Area 9-Palm City
Direction Take I-95 to Palm City, Exit 102, or the Turnpike to Palm City, Exit 133, to Martin Hwy to Community's Gate.
Interior
Interior Features Attic, Built-in Features, Dual Sinks, Entrance Foyer, High Ceilings, Kitchen Island, Primary Downstairs, Living/ Dining Room, Pull Down Attic Stairs, Split Bedrooms, Skylights, Separate Shower, Walk- In Closet(s)
Heating Central, Electric
Cooling Central Air, Ceiling Fan(s), Electric
Flooring Ceramic Tile
Furnishings Unfurnished
Fireplace No
Window Features Double Hung,Metal
Appliance Some Electric Appliances, Dryer, Dishwasher, Electric Range, Disposal, Microwave, Water Heater, Washer
Laundry Laundry Tub
Exterior
Exterior Feature Sprinkler/ Irrigation, Porch, Storm/ Security Shutters
Parking Features Attached, Driveway, Garage, Garage Door Opener
Pool Community
Community Features Basketball Court, Bocce Court, Clubhouse, Gated, Park, Pickleball, Property Manager On- Site, Pool, Street Lights, Tennis Court(s)
Utilities Available Cable Available, Electricity Available, Sewer Connected, Underground Utilities, Water Connected
View Y/N Yes
Water Access Desc Public
View Garden
Roof Type Metal
Porch Porch, Screened
Total Parking Spaces 2
Private Pool No
Building
Lot Description Sprinklers Automatic
Faces Northeast
Story 1
Sewer Public Sewer
Water Public
Architectural Style Ranch
Construction Status Resale
Schools
Elementary Schools Bessey Creek
Middle Schools Hidden Oaks
High Schools Martin County
Others
Pets Allowed Number Limit, Yes
HOA Fee Include Common Areas,Cable TV,Maintenance Grounds,Reserve Fund,Security
Senior Community No
Tax ID 123840005000006304
Ownership Fee Simple
Security Features Security System Owned,Gated with Guard,Security Lights
Acceptable Financing Cash, Conventional, FHA, VA Loan
Listing Terms Cash, Conventional, FHA, VA Loan
Special Listing Condition Listed As- Is
Pets Allowed Number Limit, Yes
GET MORE INFORMATION
Agent
16654 SW Warfield Blvd, Indiantown, Florida, 34956, United States






