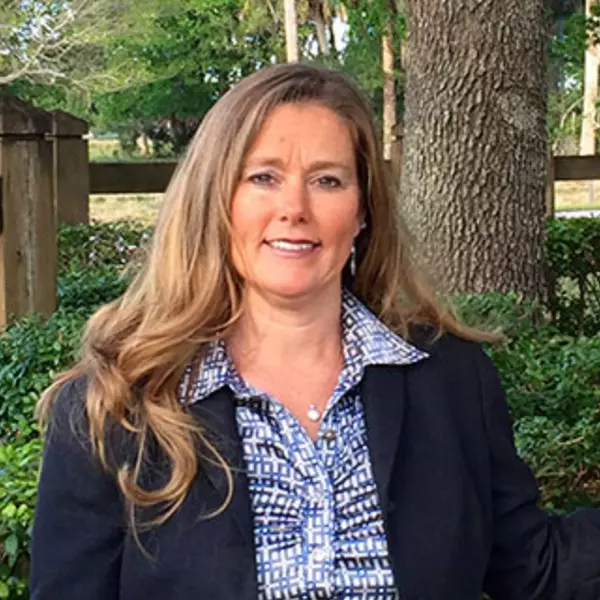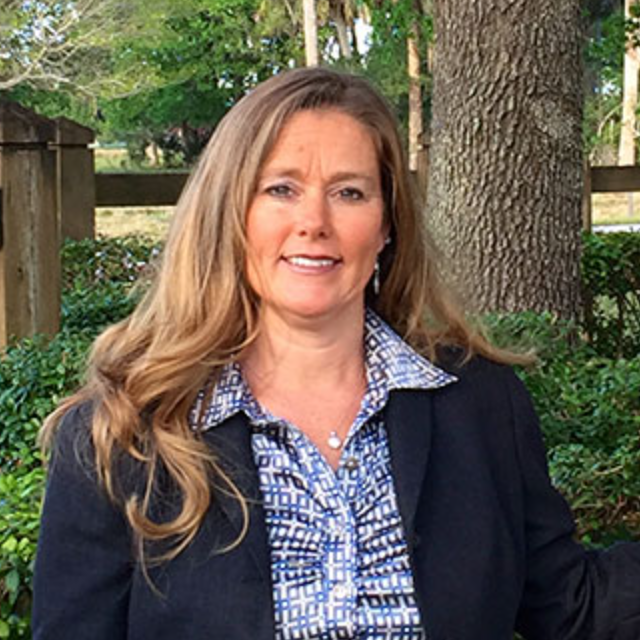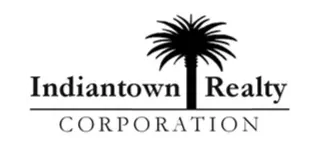
2 Beds
3 Baths
1,374 SqFt
2 Beds
3 Baths
1,374 SqFt
Key Details
Property Type Townhouse
Sub Type Townhouse
Listing Status Active
Purchase Type For Sale
Square Footage 1,374 sqft
Price per Sqft $192
Subdivision Stamford At Sunset Trace Md 36
MLS Listing ID M20050269
Bedrooms 2
Full Baths 2
Half Baths 1
Construction Status Resale
HOA Fees $630
Year Built 1988
Annual Tax Amount $3,488
Tax Year 2024
Lot Size 1,219 Sqft
Acres 0.028
Property Sub-Type Townhouse
Property Description
The downstairs features bold wallpaper, updated cabinetry, and a convenient half bath.
Upstairs, enjoy a thoughtfully updated guest bath and beautiful pale blue paint.
Step outside to a screened patio with serene lake views, an extra-large grassy side and backyard, and lush, professionally designed landscaping—a rare outdoor space perfect for relaxing or entertaining.
This townhome stands out with its charm, details, and exceptional location.
Location
State FL
County Martin
Community Basketball Court, Clubhouse, Property Manager On- Site, Pool, Street Lights, Sidewalks, Tennis Court(S), Gated
Area 9-Palm City
Direction Through the guard gate make the first left. Take that road all the way to the end. At the roundabout, turn right and weave back to the far back corner. Check map under supplements
Interior
Interior Features Breakfast Area, Living/ Dining Room, Multiple Primary Suites, Pantry, Walk- In Closet(s)
Heating Central
Cooling Central Air, Ceiling Fan(s)
Flooring Carpet, Vinyl
Furnishings Unfurnished
Fireplace No
Exterior
Exterior Feature Fence, Sprinkler/ Irrigation, Patio
Parking Features Assigned
Pool Community
Community Features Basketball Court, Clubhouse, Property Manager On- Site, Pool, Street Lights, Sidewalks, Tennis Court(s), Gated
Utilities Available Cable Available, Electricity Available, Sewer Available, Sewer Connected, Trash Collection, Water Available, Water Connected
Waterfront Description Lake
View Y/N Yes
Water Access Desc Public
View Lake
Roof Type Composition, Shingle
Porch Covered, Patio, Screened
Private Pool No
Building
Lot Description Corner Lot, Sprinklers Automatic
Story 2
Sewer Public Sewer
Water Public
Construction Status Resale
Schools
Elementary Schools Citrus Grove
Middle Schools Hidden Oaks
High Schools Martin County
Others
Pets Allowed Number Limit, Yes
HOA Fee Include Association Management,Common Areas,Cable TV,Insurance,Maintenance Grounds,Maintenance Structure,Parking,Pool(s),Reserve Fund,Road Maintenance,Security,Taxes
Senior Community No
Tax ID 133840018033000402
Ownership Fee Simple
Security Features Gated with Guard
Acceptable Financing Cash, Conventional, FHA, VA Loan
Listing Terms Cash, Conventional, FHA, VA Loan
Pets Allowed Number Limit, Yes
GET MORE INFORMATION

Agent | License ID: 3295190
16654 SW Warfield Blvd, Indiantown, Florida, 34956, United States






