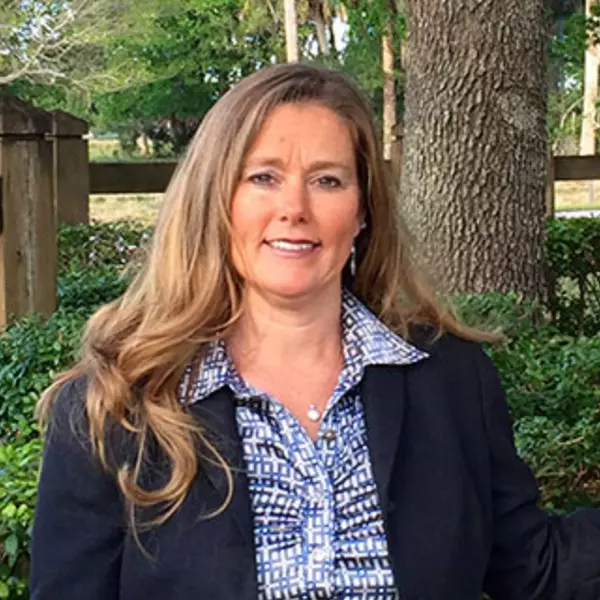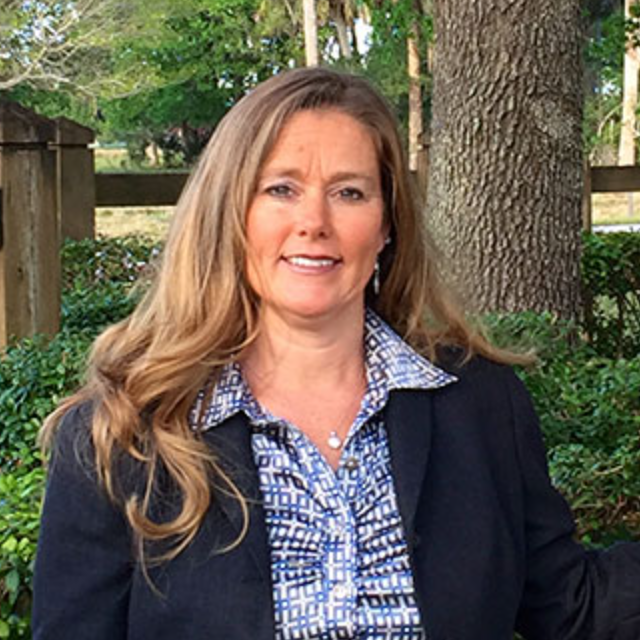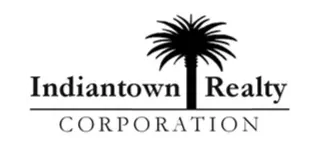
3 Beds
3 Baths
2,600 SqFt
3 Beds
3 Baths
2,600 SqFt
Key Details
Property Type Single Family Home
Sub Type Detached
Listing Status Active
Purchase Type For Sale
Square Footage 2,600 sqft
Price per Sqft $419
Subdivision Willoughby 06
MLS Listing ID M20048094
Style Contemporary
Bedrooms 3
Full Baths 2
Half Baths 1
Construction Status Resale
HOA Fees $400
Year Built 2002
Annual Tax Amount $9,683
Tax Year 2023
Lot Size 0.376 Acres
Acres 0.376
Property Sub-Type Detached
Property Description
Location
State FL
County Martin
Community Golf, Pool, Gated
Area 7-Stuart S Of Indian St
Direction From SE Indian ST go South on SE Willoughby Blvd to Eilloughby Golf Club.
Interior
Interior Features Breakfast Bar, Breakfast Area, Bathtub, Separate/ Formal Dining Room, Dual Sinks, Entrance Foyer, Garden Tub/ Roman Tub, Primary Downstairs, Living/ Dining Room, Multiple Primary Suites, Pantry, Sitting Area in Primary, Split Bedrooms, Separate Shower, Central Vacuum
Heating Central, Electric
Cooling Central Air, Ceiling Fan(s), Electric
Flooring Tile
Furnishings Unfurnished
Fireplace No
Window Features Impact Glass
Appliance Some Electric Appliances, Built-In Oven, Cooktop, Dryer, Dishwasher, Disposal, Microwave, Refrigerator, Water Heater, Washer
Laundry Laundry Tub
Exterior
Exterior Feature Sprinkler/ Irrigation
Parking Features Attached, Garage, Golf Cart Garage, Garage Door Opener
Pool Concrete, In Ground, Screen Enclosure, Community
Community Features Golf, Pool, Gated
Utilities Available Sewer Connected, Underground Utilities, Water Connected
View Y/N Yes
Water Access Desc Public
View Golf Course, Garden
Roof Type Concrete, Flat Tile, Tile
Total Parking Spaces 3
Private Pool Yes
Building
Lot Description Sprinklers Automatic
Faces Southwest
Story 1
Sewer Public Sewer
Water Public
Architectural Style Contemporary
Construction Status Resale
Schools
Elementary Schools Pinewood
Middle Schools Dr. David L. Anderson
High Schools Martin County
Others
Pets Allowed Yes
HOA Fee Include Common Areas,Security
Senior Community No
Tax ID 393841006000001103
Ownership Fee Simple
Security Features Gated with Guard,Security Guard,Smoke Detector(s)
Acceptable Financing Cash, Conventional, FHA, VA Loan
Listing Terms Cash, Conventional, FHA, VA Loan
Pets Allowed Yes
Virtual Tour https://youtu.be/GXXm5TTN7r8?si=RMj1WwX_p-sH7NBg
GET MORE INFORMATION

Agent | License ID: 3295190
16654 SW Warfield Blvd, Indiantown, Florida, 34956, United States






