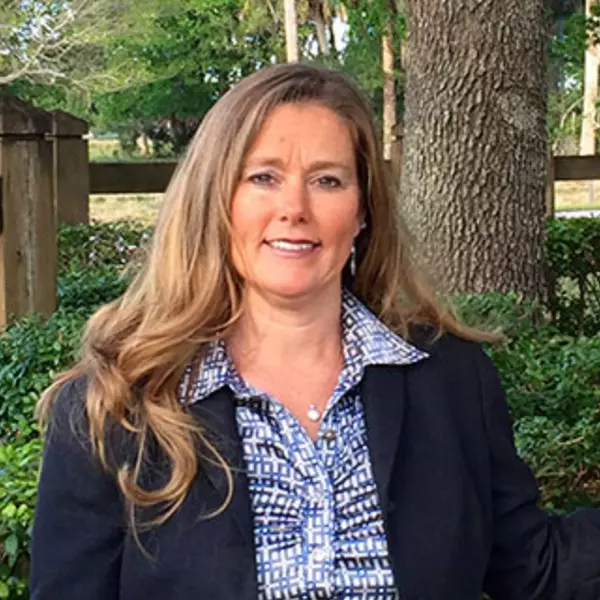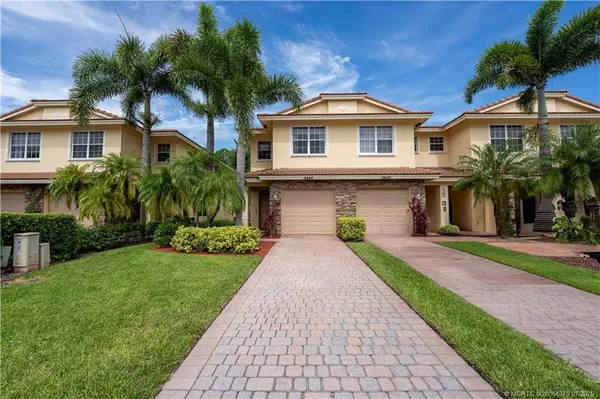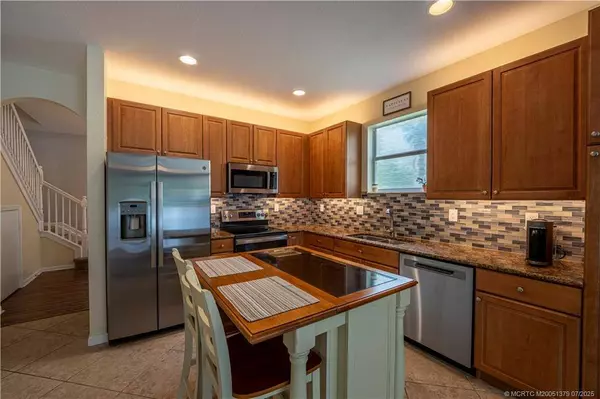
GALLERY
PROPERTY DETAIL
Key Details
Sold Price $337,500
Property Type Townhouse
Sub Type Townhouse
Listing Status Sold
Purchase Type For Sale
Square Footage 1, 608 sqft
Price per Sqft $209
Subdivision River Marina Pud Ph 02
MLS Listing ID M20051379
Sold Date 12/19/25
Style Multi- Level
Bedrooms 3
Full Baths 2
Half Baths 1
HOA Fees $148
Year Built 2006
Annual Tax Amount $4,439
Tax Year 2024
Lot Size 2,378 Sqft
Acres 0.0546
Property Sub-Type Townhouse
Location
State FL
County Martin
Community Non- Gated, Playground, Pool
Area 12-Stuart Southwest
Direction From I-95 exit for Kanner Hwy, go south to SW 96th St turn right, go approx. 1 mile turn right onto SW Bobcat Dr, make right onto SW Otter Ln, turn right onto Purple Martin Way, townhome is on right 9446.
Building
Story 2
Entry Level Multi/Split
Sewer Public Sewer
Water Public
Architectural Style Multi-Level
Level or Stories Multi/Split
Interior
Interior Features Breakfast Area, Entrance Foyer, Eat-in Kitchen, Family/ Dining Room, Kitchen Island, Kitchen/ Dining Combo, Pantry, Walk- In Closet(s)
Heating Central, Electric
Cooling Central Air, Ceiling Fan(s), Electric
Flooring Carpet, Laminate
Furnishings Unfurnished
Fireplace No
Appliance Dryer, Dishwasher, Electric Range, Microwave, Refrigerator, Washer
Exterior
Exterior Feature Fence, Patio
Parking Features Attached, Driveway, Garage, Guest, Truck Parking
Pool Community
Community Features Non- Gated, Playground, Pool
Utilities Available Electricity Connected, Sewer Connected, Water Connected
Water Access Desc Public
Street Surface Paved
Porch Open, Patio
Total Parking Spaces 1
Private Pool No
Schools
Elementary Schools Crystal Lake
Middle Schools Dr. David L. Anderson
High Schools South Fork
Others
Pets Allowed Number Limit, Size Limit, Yes
HOA Fee Include Common Areas
Senior Community No
Tax ID 123940005000000600
Ownership Fee Simple
Security Features Smoke Detector(s)
Acceptable Financing Cash, Conventional, FHA, Other
Listing Terms Cash, Conventional, FHA, Other
Financing FHA
Special Listing Condition Listed As- Is
Pets Allowed Number Limit, Size Limit, Yes
SIMILAR HOMES FOR SALE
Check for similar Townhouses at price around $337,500 in Stuart,FL

Pending
$304,500
5678 SE Riverboat DR #129, Stuart, FL 34997
Listed by Pamela ScholeyofRE/MAX of Stuart2 Beds 3 Baths 1,288 SqFt
Active
$288,000
50 SW Blackburn TER #8, Stuart, FL 34997
Listed by Christina Eva MillerofThe Keyes Company - Jensen Beach2 Beds 3 Baths 1,512 SqFt
Pending
$289,000
6143 SE Windsong LN #1025, Stuart, FL 34997
Listed by Dean BaumgartnerofBerkshire Hathaway Florida Realty3 Beds 3 Baths 1,512 SqFt
CONTACT



